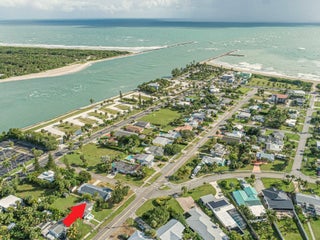- MLS® #: RX-10948908
- 1141 Binney Dr
- Fort Pierce, FL 34949
- $849,000
- 3 Beds, 2 Bath, 2,248 SqFt
- Residential
Resent Appraisal 880,000.0 Stunning 3-bedroom, 2-bathroom, 2-car garage home on Hutchinson Island! Constructed in 2020, this exquisite residence boasts elevated architecture, impact windows throughout, an inviting open floor plan, soaring vaulted ceilings, elegant crown molding, and features top-of-the-line appliances including a Viking fridge, induction cooktop, and convection double oven. Enjoy energy efficiency with spray foam insulation, and enhance privacy with plantation shutters. The property also offers a beautifully paved driveway, a fenced yard, and ample space for a pool. Conveniently located just steps away from the Pelican Yacht Club, and a short stroll to the beach, marinas, restaurants, shopping, and banking facilities. A brief drive takes you to the downtown waterfront
View Virtual TourEssential Information
- MLS® #RX-10948908
- Price$849,000
- CAD Dollar$1,157,947
- UK Pound£668,187
- Euro€782,078
- HOA Fees0.00
- Bedrooms3
- Bathrooms2.00
- Full Baths2
- Square Footage2,248
- Year Built2020
- TypeResidential
- Sub-TypeSingle Family Detached
- RestrictionsLease OK
- StyleKey West, Traditional
- StatusActive
- HOPANo Hopa
Community Information
- Address1141 Binney Dr
- Area7010
- SubdivisionFORT PIERCE SUBDIVISION
- CityFort Pierce
- CountySt. Lucie
- StateFL
- Zip Code34949
Amenities
- AmenitiesNone
- Parking2+ Spaces, Garage - Attached
- # of Garages2
- ViewIntracoastal, Marina
- WaterfrontNone
- Pets AllowedYes
Utilities
Cable, 3-Phase Electric, Public Sewer, Public Water
Interior
- HeatingCentral, Electric
- CoolingCeiling Fan, Central, Electric
- # of Stories1
- Stories1.00
Interior Features
Closet Cabinets, Cook Island, Pantry, Split Bedroom, Volume Ceiling, Walk-in Closet
Appliances
Auto Garage Open, Dishwasher, Dryer, Microwave, Range - Electric, Refrigerator, Washer, Water Heater - Elec
Exterior
- Lot Description< 1/4 Acre
- RoofMetal, Aluminum
- ConstructionBlock, CBS, Concrete
Exterior Features
Covered Patio, Fence, Room for Pool
Windows
Impact Glass, Plantation Shutters
- Office: Southern Key Realty
Property Location
1141 Binney Dr on www.stuarthomes.us
Offered at the current list price of $849,000, this home for sale at 1141 Binney Dr features 3 bedrooms and 2 bathrooms. This real estate listing is located in FORT PIERCE SUBDIVISION of Fort Pierce, FL 34949 and is approximately 2,248 square feet. 1141 Binney Dr is listed under the MLS ID of RX-10948908 and has been available through www.stuarthomes.us for the Fort Pierce real estate market for 132 days.Similar Listings to 1141 Binney Dr

- MLS® #: RX-10909164
- 2510 S Rock Rd
- Fort Pierce, FL 34945
- $850,000
- 3 Bed, 2 Bath, 2,808 SqFt
- Residential
 Add as Favorite
Add as Favorite

- MLS® #: RX-10930802
- 107 Fernandina St
- Fort Pierce, FL 34949
- $732,000
- 3 Bed, 2 Bath, 1,934 SqFt
- Residential
 Add as Favorite
Add as Favorite

- MLS® #: RX-10930899
- 1116 Fernandina St
- Fort Pierce, FL 34949
- $755,000
- 3 Bed, 2 Bath, 1,660 SqFt
- Residential
 Add as Favorite
Add as Favorite

- MLS® #: RX-10940062
- 10534 Oakbridge Ct
- Fort Pierce, FL 34951
- $895,000
- 3 Bed, 3 Bath, 2,586 SqFt
- Residential
 Add as Favorite
Add as Favorite
 All listings featuring the BMLS logo are provided by Beaches MLS Inc. Copyright 2024 Beaches MLS. This information is not verified for authenticity or accuracy and is not guaranteed.
All listings featuring the BMLS logo are provided by Beaches MLS Inc. Copyright 2024 Beaches MLS. This information is not verified for authenticity or accuracy and is not guaranteed.
© 2024 Beaches Multiple Listing Service, Inc. All rights reserved.
Listing information last updated on May 21st, 2024 at 2:47pm CDT.




























































































































