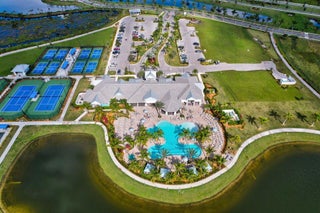- MLS® #: RX-10953751
- 11517 Sw Lyra Dr
- Port Saint Lucie, FL 34987
- $530,000
- 3 Beds, 3 Bath, 2,100 SqFt
- Residential
Contemporary Elegance in Manderlie at Tradition! Welcome to your 2021 concrete block home with an array of upscale amenities! Light & bright open-concept home offers a thoughtfully designed split plan with 3 bedrooms, an office, and 2.5 baths. The gourmet kitchen featuring a central island, KitchenAid appliances including a double convection oven, 5-burner gas cooktop, sleek range hood, 42'' cabinets, & granite counters, is a chef's delight for both function & style. The primary ensuite is a sanctuary of comfort, boasting dual sinks, a frameless shower, & a free-standing soaking tub for a spa-like experience. Generous-sized screened lanai features recessed lighting & fans...ideal for al fresco dining! An expanded paver patio enhances your outdoor enjoyment & backs to a preserve areaensuring privacy. Gated community offers a resort-style pool, clubhouse, hot tub, fitness center, sports court, event lawn & dog park. Close proximity to all Tradition has to offer + easy access to I95.
View Virtual TourEssential Information
- MLS® #RX-10953751
- Price$530,000
- CAD Dollar$724,590
- UK Pound£422,378
- Euro€492,185
- HOA Fees401.00
- Bedrooms3
- Bathrooms3.00
- Full Baths2
- Half Baths1
- Square Footage2,100
- Year Built2021
- TypeResidential
- Sub-TypeSingle Family Detached
- RestrictionsBuyer Approval, Other
- StyleContemporary, Ranch
- StatusActive
- HOPANo Hopa
Community Information
- Address11517 Sw Lyra Dr
- Area7800
- SubdivisionMANDERLIE
- CityPort Saint Lucie
- CountySt. Lucie
- StateFL
- Zip Code34987
Amenities
- ParkingGarage - Attached, Driveway
- # of Garages2
- ViewPreserve
- WaterfrontNone
- Pets AllowedYes
Amenities
Picnic Area, Pool, Bike - Jog, Clubhouse, Basketball, Sidewalks, Street Lights
Utilities
Public Sewer, Public Water, Cable, Gas Natural, Underground
Interior
- HeatingCentral, Electric
- CoolingCentral, Electric, Ceiling Fan
- # of Stories1
- Stories1.00
Interior Features
Cook Island, Walk-in Closet, Split Bedroom, Pantry, Foyer, Volume Ceiling, Roman Tub, Entry Lvl Lvng Area
Appliances
Dishwasher, Dryer, Microwave, Refrigerator, Smoke Detector, Washer, Water Heater - Gas, Wall Oven, Cooktop
Exterior
- WindowsImpact Glass
- RoofComp Shingle
- ConstructionCBS, Block
Exterior Features
Auto Sprinkler, Covered Patio, Open Patio, Screened Patio, Open Porch, Room for Pool
Lot Description
< 1/4 Acre, Sidewalks, Private Road, Paved Road
- Office: Keller Williams Realty Of The Treasure Coast
Property Location
11517 Sw Lyra Dr on www.stuarthomes.us
Offered at the current list price of $530,000, this home for sale at 11517 Sw Lyra Dr features 3 bedrooms and 3 bathrooms. This real estate listing is located in MANDERLIE of Port Saint Lucie, FL 34987 and is approximately 2,100 square feet. 11517 Sw Lyra Dr is listed under the MLS ID of RX-10953751 and has been available through www.stuarthomes.us for the Port Saint Lucie real estate market for 100 days.Similar Listings to 11517 Sw Lyra Dr

- MLS® #: RX-10857204
- 12476 Sw Sunrise Lake Ter
- Port Saint Lucie, FL 34987
- $513,127
- 3 Bed, 2 Bath, 1,879 SqFt
- Residential
 Add as Favorite
Add as Favorite

- MLS® #: RX-10872526
- 11939 Sw Reef Ridge St
- Port Saint Lucie, FL 34987
- $574,999
- 3 Bed, 2 Bath, 2,064 SqFt
- Residential
 Add as Favorite
Add as Favorite

- MLS® #: RX-10894724
- 12488 Sw Sunrise Lake Ter
- Port Saint Lucie, FL 34987
- $509,074
- 3 Bed, 2 Bath, 2,036 SqFt
- Residential
 Add as Favorite
Add as Favorite

- MLS® #: RX-10917469
- 12820 Sw Aureolian Lane
- Port Saint Lucie, FL 34987
- $549,899
- 3 Bed, 2 Bath, 2,175 SqFt
- Residential
 Add as Favorite
Add as Favorite
 All listings featuring the BMLS logo are provided by Beaches MLS Inc. Copyright 2024 Beaches MLS. This information is not verified for authenticity or accuracy and is not guaranteed.
All listings featuring the BMLS logo are provided by Beaches MLS Inc. Copyright 2024 Beaches MLS. This information is not verified for authenticity or accuracy and is not guaranteed.
© 2024 Beaches Multiple Listing Service, Inc. All rights reserved.
Listing information last updated on May 5th, 2024 at 11:15am CDT.






































































