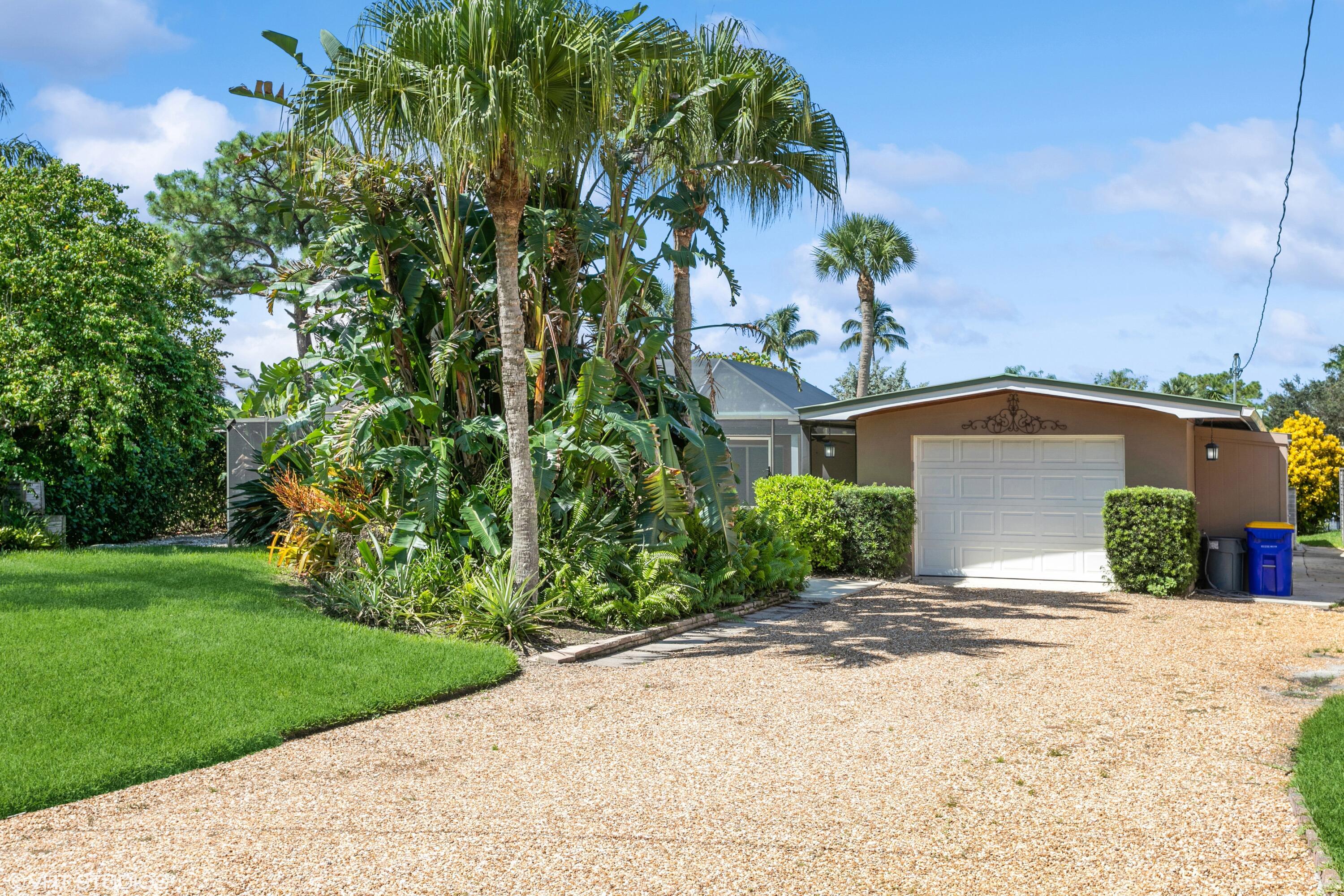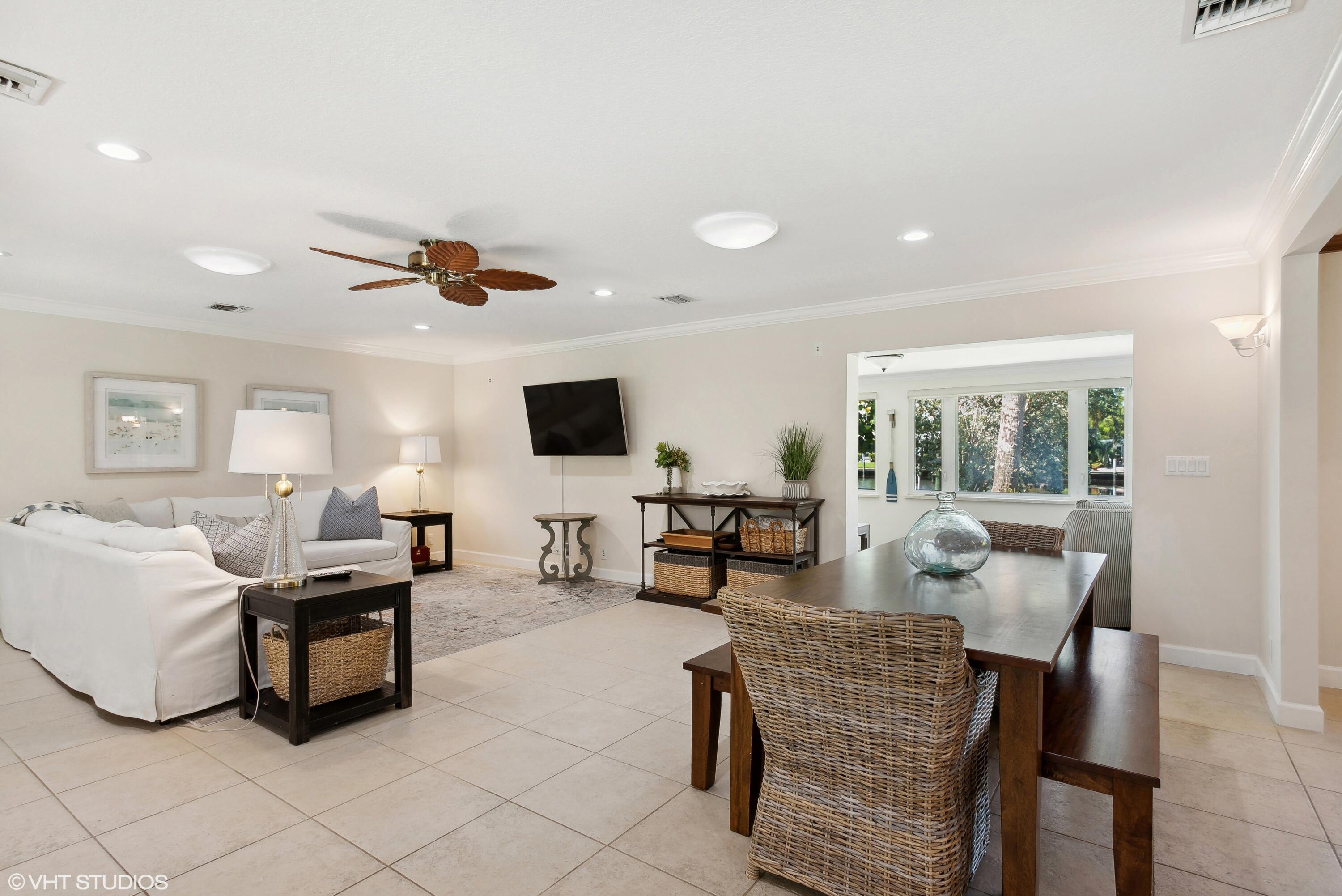- MLS® #: RX-10977425
- 1282 Sw Pelican Crescent
- Palm City, FL 34990
- $1,350,000
- 3 Beds, 2 Bath, 2,100 SqFt
- Residential
WATERFRONT POOL HOME! Enjoy the scenic views from your protected lagoon. Deep-water turning basin & moments away from St. Lucie River, Downtown Stuart waterfront dining, world-class fishing, & open ocean inlet. Snook fish off your dock, paddle board, or float in the pool & enjoy the sunrises, sunsets, & warm breezes. 2 boat lifts (6,000lb & 13,000lb) and plenty of room to configure for a large vessel. No fixed bridges. A boater's dream!! An open split floor plan is tastefully updated w/ wood cabinets, stainless steel appliances, granite counters, gas stove, & tile flooring. The dining room, master bedroom & master en-suite have open water views. Lush, manicured landscape, new cedar fence, tongue & groove ceilings on screened patio and pool, French doors, impact glass on nearly all windows(panel hurricane shutters for windows without). NO HOA! This home is turn-key and is truly a rare find tucked away in a great Palm City neighborhood with "A" rated schools.
View Virtual TourEssential Information
- MLS® #RX-10977425
- Price$1,350,000
- CAD Dollar$1,844,563
- UK Pound£1,076,212
- Euro€1,257,987
- HOA Fees0.00
- Bedrooms3
- Bathrooms2.00
- Full Baths2
- Square Footage2,100
- Year Built1958
- TypeResidential
- Sub-TypeSingle Family Detached
- RestrictionsNone
- StyleRanch
- StatusActive
- HOPANo Hopa
Community Information
- Address1282 Sw Pelican Crescent
- Area9 - Palm City
- SubdivisionPELICAN COVE
- CityPalm City
- CountyMartin
- StateFL
- Zip Code34990
Amenities
- AmenitiesNone
- UtilitiesPublic Sewer, Public Water
- ParkingDriveway, Garage - Attached
- # of Garages1
- ViewCanal, Pool, River, Lagoon
- Is WaterfrontYes
- Has PoolYes
- PoolInground, Screened
- Pets AllowedYes
Waterfront
Intracoastal, Lagoon, Navigable, Ocean Access, Basin
Interior
- HeatingCentral, Electric
- CoolingCeiling Fan, Central, Electric
- # of Stories1
- Stories1.00
Interior Features
Entry Lvl Lvng Area, French Door, Cook Island, Split Bedroom, Walk-in Closet
Appliances
Auto Garage Open, Dishwasher, Dryer, Microwave, Range - Gas, Refrigerator, Storm Shutters, Wall Oven, Washer
Exterior
- RoofMetal
- ConstructionBlock, CBS, Frame/Stucco
Exterior Features
Covered Patio, Deck, Fence, Open Patio, Screened Patio
Lot Description
1/4 to 1/2 Acre, Irregular Lot, Treed Lot
School Information
- ElementaryBessey Creek Elementary School
- MiddleHidden Oaks Middle School
- HighMartin County High School
- Office: Lpt Realty
Property Location
1282 Sw Pelican Crescent on www.stuarthomes.us
Offered at the current list price of $1,350,000, this home for sale at 1282 Sw Pelican Crescent features 3 bedrooms and 2 bathrooms. This real estate listing is located in PELICAN COVE of Palm City, FL 34990 and is approximately 2,100 square feet. 1282 Sw Pelican Crescent is listed under the MLS ID of RX-10977425 and has been available through www.stuarthomes.us for the Palm City real estate market for 21 days.Similar Listings to 1282 Sw Pelican Crescent

- MLS® #: RX-10920920
- 5689 Sw Green Island Trl
- Palm City, FL 34990
- $1,476,815
- 3 Bed, 5 Bath, 3,598 SqFt
- Residential
 Add as Favorite
Add as Favorite

- MLS® #: RX-10924872
- 5258 Sw Blue Daze Wy
- Palm City, FL 34990
- $1,430,000
- 3 Bed, 5 Bath, 3,658 SqFt
- Residential
 Add as Favorite
Add as Favorite

- MLS® #: RX-10949504
- 1560 Sw Cattail Ct
- Palm City, FL 34990
- $1,475,000
- 4 Bed, 4 Bath, 2,804 SqFt
- Residential
 Add as Favorite
Add as Favorite

- MLS® #: RX-10960296
- 1560 Sw Dyer Point Rd
- Palm City, FL 34990
- $1,275,000
- 3 Bed, 3 Bath, 2,709 SqFt
- Residential
 Add as Favorite
Add as Favorite
 All listings featuring the BMLS logo are provided by Beaches MLS Inc. Copyright 2024 Beaches MLS. This information is not verified for authenticity or accuracy and is not guaranteed.
All listings featuring the BMLS logo are provided by Beaches MLS Inc. Copyright 2024 Beaches MLS. This information is not verified for authenticity or accuracy and is not guaranteed.
© 2024 Beaches Multiple Listing Service, Inc. All rights reserved.
Listing information last updated on May 3rd, 2024 at 7:16pm CDT.






















































































































