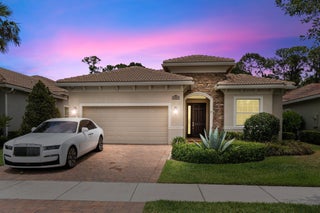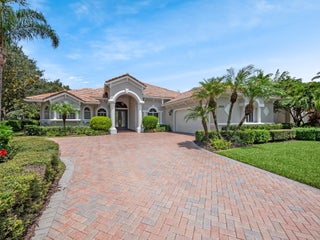- MLS® #: RX-11044415
- 9400 Briarcliff Trce
- Port Saint Lucie, FL 34986
- $649,900
- 3 Beds, 4 Bath, 2,669 SqFt
- Residential
SELLER OFFERING 10K TOWARDS BUYERS CLOSING COST! BUY DOWN THE RATE OR USE TOWARDS CLOSING FEES.EASY TO SHOW. SET UP A SHOWING TODAY!SPECTACULAR VIEW OF WATER & GOLF COURSE in THE PGA VILLAGE. It's a Madison floor plan by Kolter Homes.This GORGEOUS Great room plan has 3BR+DEN/3.5 Baths and within close proximity to the East entry private gate of PGA Village This ELEGANT GREAT room open concept floor plan has beautiful finishes, & loads of upgrades including wood cabinets, granite, SS appliances, crown moldings, Douglas sliding shutters in master suite and den , and a large screened patio . COMPLETE ALL AROUND ACCORDION HURRICANE SHUTTERS & NEW Hurricane Rated garage door & ROOM FOR A POOL!This Briarcliff PGA village Subdivision beauty offers peaceful, quite living complete with all the upgrades . Double glass front entry doors lead you inside the foyer of this special property brimming with fresh and sophisticated style! Some of the many features include BRAND NEW AC (2024) , ceramic tile , hard wood floors, brand new flooring in both guest bedrooms (2024), fresh neutral interior paint, tray ceilings, decorative trim & crown molding. The spacious living area has high ceilings, wall to wall sliding doors with transom windows, and access out to screened Lanai views of the SPECTACULAR LAKE & GOLF course views beyond. Charming indoor breakfast area also overlooks the water and golf course views and opens to the kitchen with 42" all wood cabinetry, granite counters and a large WALK IN pantry for extra storage. Master Bedroom with access to the outdoors includes interior Douglas shutters , 2 walk in closets & spa-like ensuite with dual sinks, soaker tub and walk-in shower . There's room for family & friends with two more ensuite bedrooms, one which doubles as a cabana bath to the screened lanai. Formal dining room, large Den plus a 2-piece powder room add to the functional floor plan of this lovely home. This immaculate property includes , in garage electric car EV charge port , Large laundry room with loads of cabinetry, and laundry sink. Schedule a showing today!
View Virtual TourEssential Information
- MLS® #RX-11044415
- Price$649,900
- CAD Dollar$898,194
- UK Pound£489,641
- Euro€574,999
- HOA Fees470.72
- Bedrooms3
- Bathrooms4.00
- Full Baths3
- Half Baths1
- Square Footage2,669
- Year Built2005
- TypeResidential
- Sub-TypeSingle Family Detached
- StatusPrice Change
- HOPANo Hopa
Restrictions
Buyer Approval, Lease OK w/Restrict, Tenant Approval
Community Information
- Address9400 Briarcliff Trce
- Area7600
- SubdivisionBRIARCLIFF AT PGA VILLAGE
- DevelopmentPGA VILLAGE
- CityPort Saint Lucie
- CountySt. Lucie
- StateFL
- Zip Code34986
Amenities
- # of Garages2
- WaterfrontLake
- Pets AllowedYes
Amenities
Clubhouse, Community Room, Dog Park, Exercise Room, Manager on Site, Pickleball, Pool, Tennis, Golf Course
Utilities
Cable, 3-Phase Electric, Public Sewer, Public Water
Parking
2+ Spaces, Garage - Attached, Driveway
Interior
- HeatingCentral, Electric
- CoolingCentral, Electric
- # of Stories1
- Stories1.00
Interior Features
Ctdrl/Vault Ceilings, Entry Lvl Lvng Area, Foyer, Roman Tub, Split Bedroom, Walk-in Closet
Appliances
Dishwasher, Disposal, Microwave, Range - Electric, Refrigerator, Water Heater - Elec, Auto Garage Open
Exterior
- Lot Description< 1/4 Acre
- RoofConcrete Tile
- ConstructionCBS
- Office: Continental Properties, Inc.
Property Location
9400 Briarcliff Trce on www.stuarthomes.us
Offered at the current list price of $649,900, this home for sale at 9400 Briarcliff Trce features 3 bedrooms and 4 bathrooms. This real estate listing is located in BRIARCLIFF AT PGA VILLAGE of Port Saint Lucie, FL 34986 and is approximately 2,669 square feet. 9400 Briarcliff Trce is listed under the MLS ID of RX-11044415 and has been available through www.stuarthomes.us for the Port Saint Lucie real estate market for 142 days.Similar Listings to 9400 Briarcliff Trce

- MLS® #: RX-11008976
- 10997 Sw Visconti Wy
- Port Saint Lucie, FL 34986
- $699,900
- 3 Bed, 3 Bath, 2,217 SqFt
- Residential
 Add as Favorite
Add as Favorite

- MLS® #: RX-11015843
- 8800 Bally Bunion Rd
- Port Saint Lucie, FL 34986
- $699,000
- 3 Bed, 3 Bath, 2,750 SqFt
- Residential
 Add as Favorite
Add as Favorite

- MLS® #: RX-11033253
- 8105 Alister Pl
- Port Saint Lucie, FL 34986
- $654,900
- 3 Bed, 3 Bath, 2,500 SqFt
- Residential
 Add as Favorite
Add as Favorite

- MLS® #: RX-11033315
- 1375 Sw Bent Pine Cove
- Port Saint Lucie, FL 34986
- $589,888
- 3 Bed, 3 Bath, 2,549 SqFt
- Residential
 Add as Favorite
Add as Favorite
 All listings featuring the BMLS logo are provided by Beaches MLS Inc. Copyright 2025 Beaches MLS. This information is not verified for authenticity or accuracy and is not guaranteed.
All listings featuring the BMLS logo are provided by Beaches MLS Inc. Copyright 2025 Beaches MLS. This information is not verified for authenticity or accuracy and is not guaranteed.
© 2025 Beaches Multiple Listing Service, Inc. All rights reserved.
Listing information last updated on May 3rd, 2025 at 2:46pm CDT.








































































































































