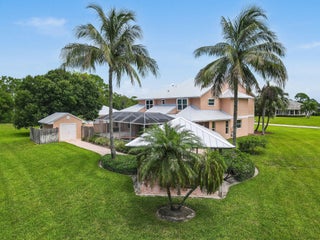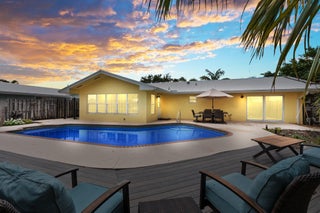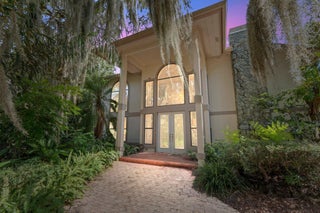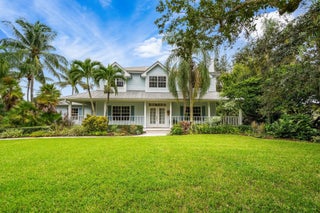- MLS® #: RX-11085588
- 4540 Sw Scrub Pine Ter
- Palm City, FL 34990
- $1,250,000
- 4 Beds, 4 Bath, 3,279 SqFt
- Residential
Follow your dream down 2 miles of semi-private road to a lovely home in the quiet, all ages, gated community of Copperleaf. This duel level beauty is surrounded on 3 sides by unbuildable wooded preserve. You have room to expand or build a pool. Enjoy the peace & tranquility of nature & seclusion from neighbors due to its location in the community. Features include formal living & dining, large kitchen, walk-in pantry, granite counters, SS appliances, large laundry room, extended 2 car garage w/epoxy floor, trussed front & back porch, extra large primary bedroom suite, 2nd floor loft, walk in closets w/windows, decorative crown molding & window cornices, extra storage closets, newer exterior paint, rain gutters, mature palm trees, fruit trees, extended brick paver driveway, cul-de-sac
View Virtual TourEssential Information
- MLS® #RX-11085588
- Price$1,250,000
- CAD Dollar$1,727,563
- UK Pound£942,223
- Euro€1,105,938
- HOA Fees293.00
- Bedrooms4
- Bathrooms4.00
- Full Baths3
- Half Baths1
- Square Footage3,279
- Year Built2016
- TypeResidential
- Sub-TypeSingle Family Detached
- StyleMulti-Level
- StatusNew
- HOPANo Hopa
Restrictions
Buyer Approval, Lease OK w/Restrict
Community Information
- Address4540 Sw Scrub Pine Ter
- Area9 - Palm City
- SubdivisionSand Trail
- DevelopmentCopperleaf
- CityPalm City
- CountyMartin
- StateFL
- Zip Code34990
Amenities
- # of Garages3
- ViewPreserve
- WaterfrontNone
- Pets AllowedYes
Amenities
Clubhouse, Community Room, Exercise Room, Library, Manager on Site, Park, Pool, Street Lights, Tennis
Utilities
Cable, 3-Phase Electric, Public Sewer, Public Water
Parking
2+ Spaces, Drive - Decorative, Driveway, Garage - Attached, Golf Cart
Interior
- HeatingCentral, Electric
- CoolingCentral, Electric
- # of Stories2
- Stories2.00
Interior Features
Ctdrl/Vault Ceilings, Entry Lvl Lvng Area, Cook Island, Pantry, Pull Down Stairs, Split Bedroom, Upstairs Living Area, Volume Ceiling, Walk-in Closet
Appliances
Auto Garage Open, Dishwasher, Disposal, Dryer, Microwave, Range - Electric, Refrigerator, Smoke Detector, Storm Shutters, Washer, Water Heater - Elec
Exterior
- Lot Description1/2 to < 1 Acre, Cul-De-Sac
- RoofBarrel, Concrete Tile
- ConstructionCBS, Frame, Frame/Stucco
Exterior Features
Covered Patio, Fruit Tree(s), Open Patio, Room for Pool
Windows
Blinds, Drapes, Hurricane Windows, Impact Glass, Sliding
School Information
- ElementaryCitrus Grove Elementary
- MiddleHidden Oaks Middle School
- HighMartin County High School
- Office: Southern Key Realty
Property Location
4540 Sw Scrub Pine Ter on www.stuarthomes.us
Offered at the current list price of $1,250,000, this home for sale at 4540 Sw Scrub Pine Ter features 4 bedrooms and 4 bathrooms. This real estate listing is located in Sand Trail of Palm City, FL 34990 and is approximately 3,279 square feet. 4540 Sw Scrub Pine Ter is listed under the MLS ID of RX-11085588 and has been available through www.stuarthomes.us for the Palm City real estate market for 4 days.Similar Listings to 4540 Sw Scrub Pine Ter

- MLS® #: RX-10999444
- 10206 Sw Yuma Ter
- Palm City, FL 34990
- $1,195,000
- 4 Bed, 3 Bath, 3,817 SqFt
- Residential
 Add as Favorite
Add as Favorite

- MLS® #: RX-11002739
- 1749 Sw Coxswain Pl
- Palm City, FL 34990
- $1,199,999
- 3 Bed, 2 Bath, 1,912 SqFt
- Residential
 Add as Favorite
Add as Favorite

- MLS® #: RX-11014026
- 1752 Sw Crane Creek Cir
- Palm City, FL 34990
- $1,250,000
- 5 Bed, 6 Bath, 6,296 SqFt
- Residential
 Add as Favorite
Add as Favorite

- MLS® #: RX-11017766
- 5244 Sw Orchid Bay Dr
- Palm City, FL 34990
- $1,200,000
- 3 Bed, 3 Bath, 2,780 SqFt
- Residential
 Add as Favorite
Add as Favorite
 All listings featuring the BMLS logo are provided by Beaches MLS Inc. Copyright 2025 Beaches MLS. This information is not verified for authenticity or accuracy and is not guaranteed.
All listings featuring the BMLS logo are provided by Beaches MLS Inc. Copyright 2025 Beaches MLS. This information is not verified for authenticity or accuracy and is not guaranteed.
© 2025 Beaches Multiple Listing Service, Inc. All rights reserved.
Listing information last updated on May 3rd, 2025 at 8:46am CDT.


































































































