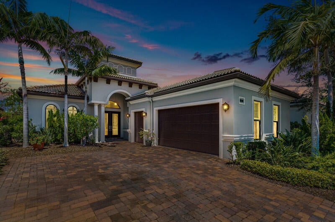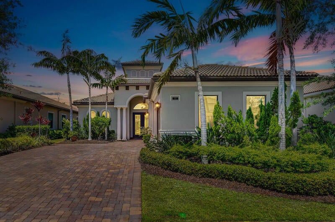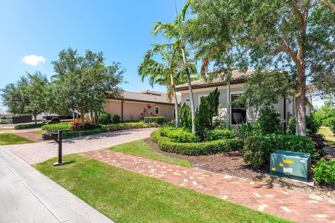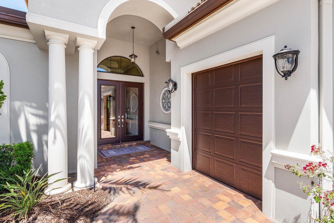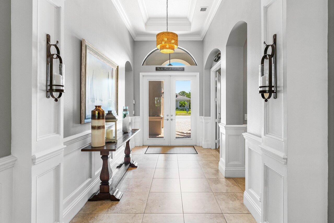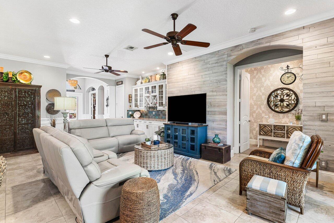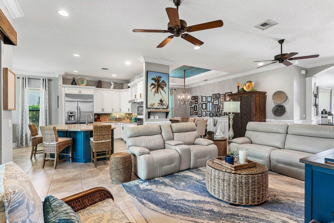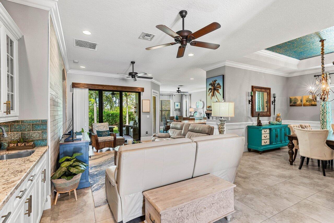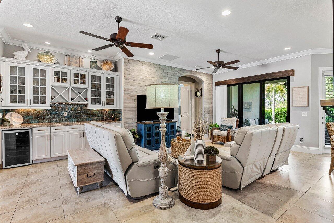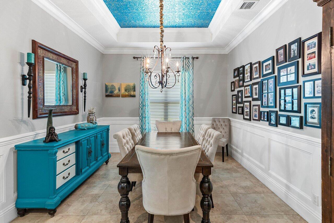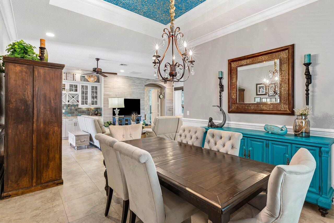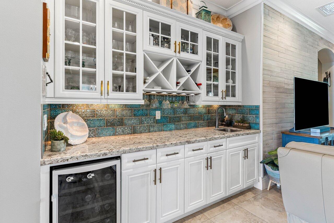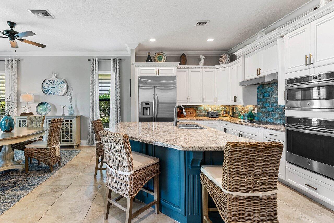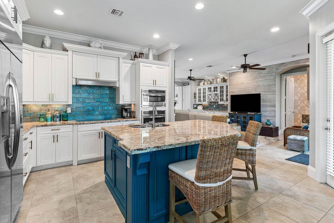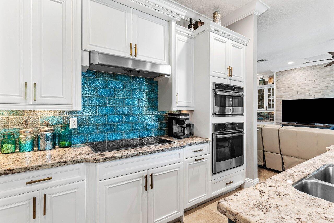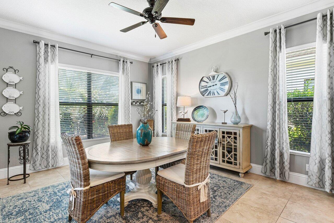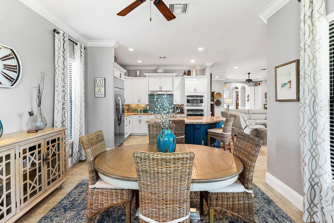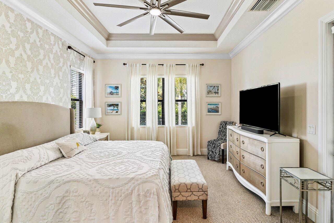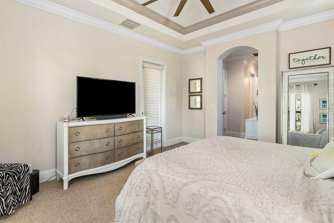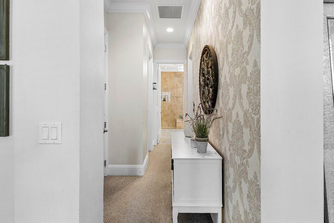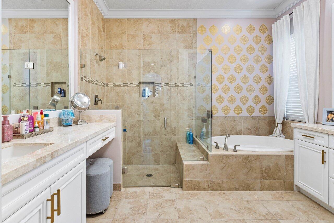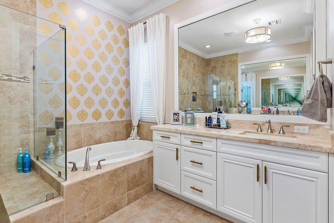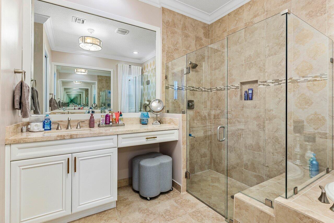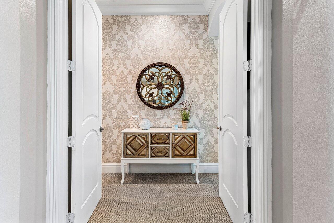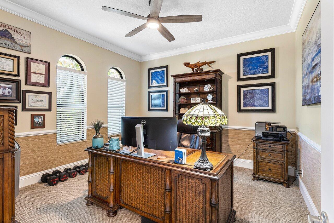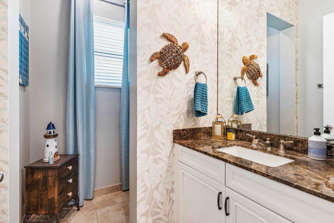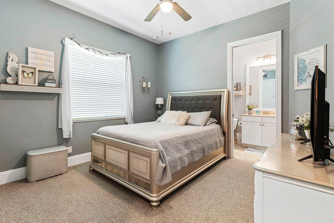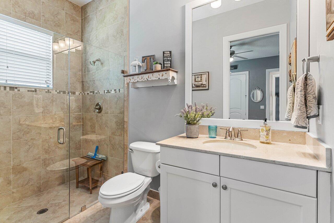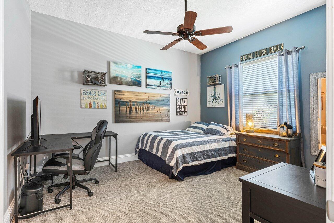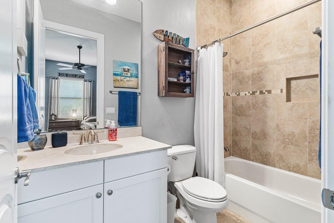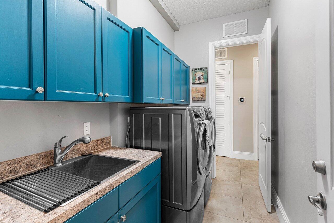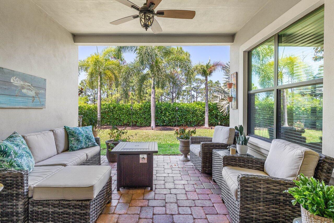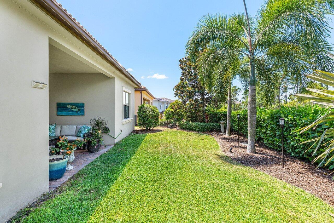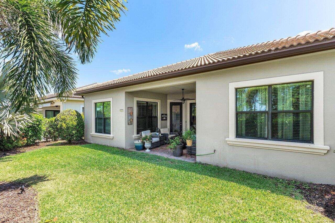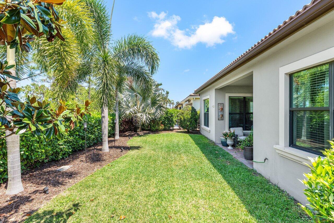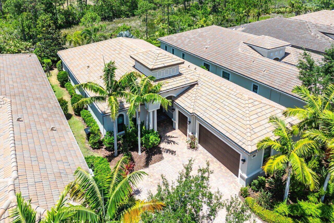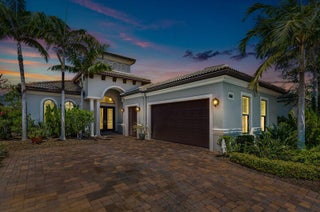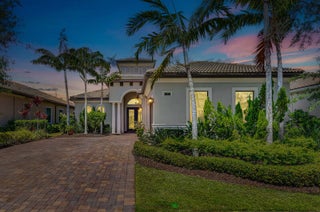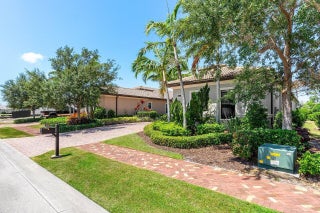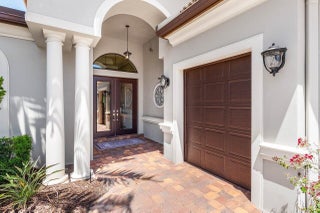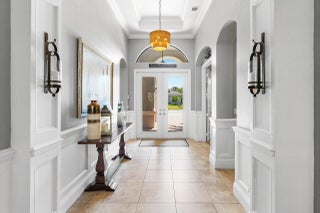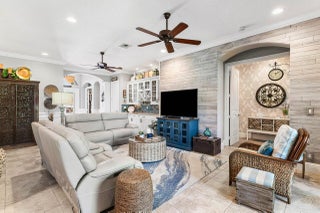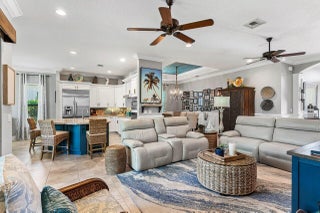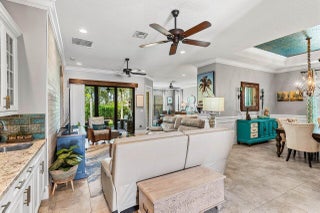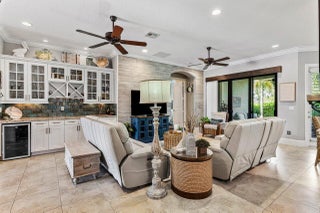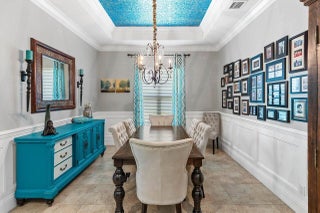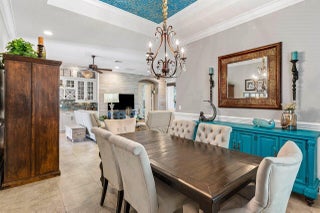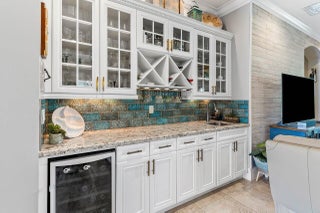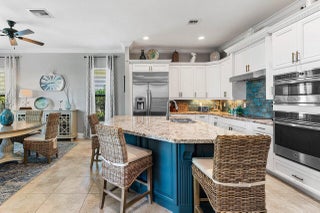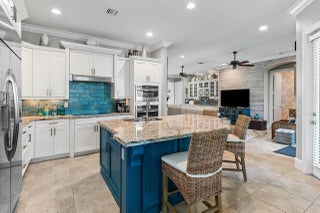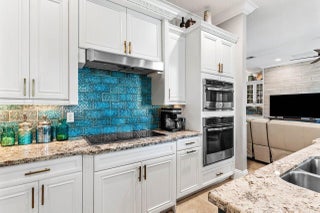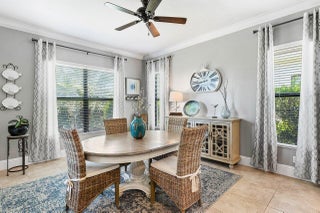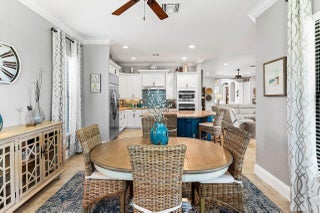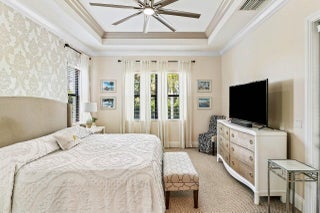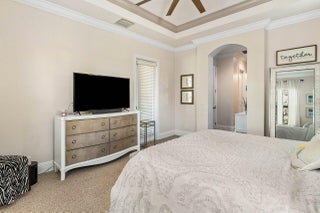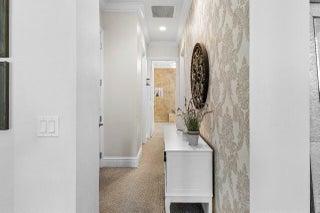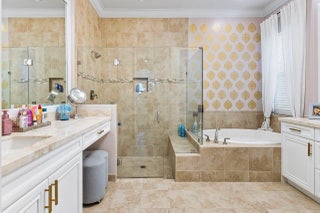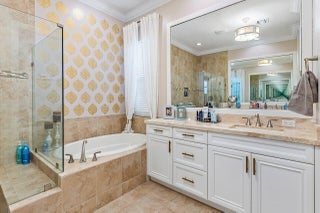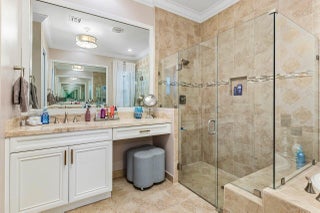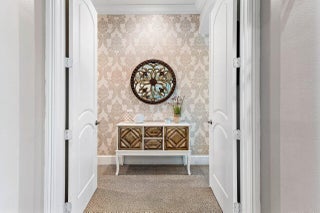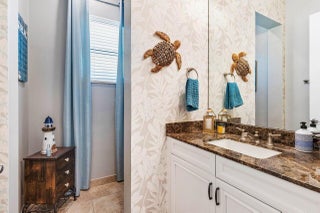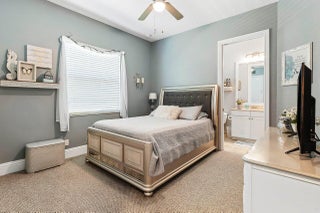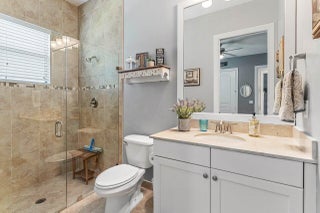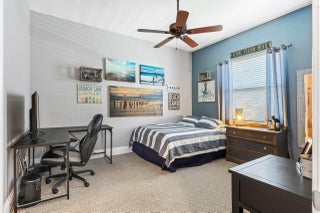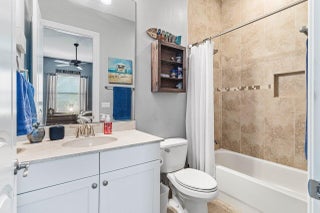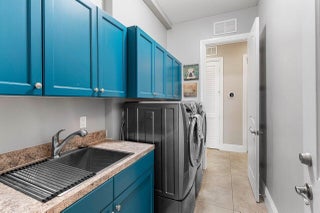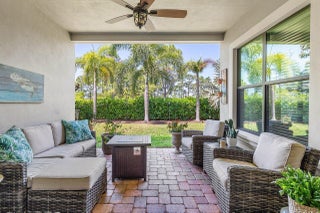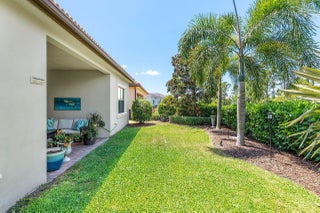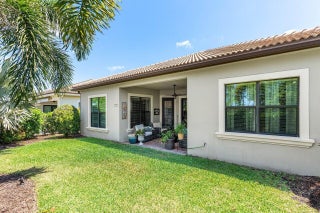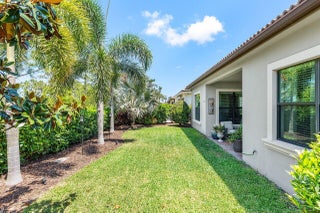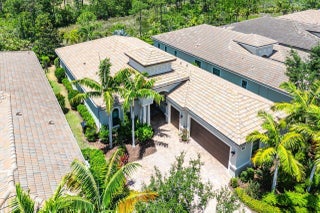- MLS® #: RX-11086730
- 183 Se Calmo Cir
- Port Saint Lucie, FL 34984
- $775,000
- 3 Beds, 4 Bath, 2,531 SqFt
- Residential
Discover luxury in this award-winning floor plan with nearly 2,600 square feet. This exquisite home features three spacious bedrooms, three and a half bathrooms, a den, and both a two-car garage and a dedicated golf garage. The gourmet kitchen boasts newly refinished cabinets and a central breakfast bar, flowing into an elegant formal dining room. The great room includes a stylish wet bar with granite countertops & a wood-cast accent wall. Each guest suite offers comfort with an ensuite bathroom and ample closet space. The primary suite exudes sophistication with a tray ceiling and generous closets, while the opulent primary bathroom features double vanities, elegant stone countertops, an oversized glass shower, and a soaking tub. This home beautifully blends elegance & functionality.
View Virtual TourEssential Information
- MLS® #RX-11086730
- Price$775,000
- CAD Dollar$1,071,166
- UK Pound£571,555
- Euro€662,120
- HOA Fees707.00
- Bedrooms3
- Bathrooms4.00
- Full Baths3
- Half Baths1
- Square Footage2,531
- Year Built2014
- TypeResidential
- Sub-TypeSingle Family Detached
- StatusActive
- HOPANo Hopa
Restrictions
Comercial Vehicles Prohibited, No RV
Community Information
- Address183 Se Calmo Cir
- Area7220
- SubdivisionTESORO PLAT NO 15
- CityPort Saint Lucie
- CountySt. Lucie
- StateFL
- Zip Code34984
Amenities
- Parking2+ Spaces
- # of Garages3
- ViewPreserve
- WaterfrontNone
- Pets AllowedRestricted
Amenities
Billiards, Bocce Ball, Cafe/Restaurant, Exercise Room, Golf Course, Manager on Site, Pickleball, Putting Green, Sidewalks, Street Lights, Tennis
Utilities
Cable, 3-Phase Electric, Gas Natural, Public Sewer, Public Water
Interior
- HeatingCentral, Zoned
- CoolingCentral, Zoned
- # of Stories1
- Stories1.00
Interior Features
Bar, Closet Cabinets, Foyer, Cook Island, Laundry Tub, Walk-in Closet, Wet Bar
Appliances
Cooktop, Dishwasher, Disposal, Microwave, Range - Gas, Refrigerator, Smoke Detector, Water Heater - Elec
Exterior
- Lot Description< 1/4 Acre
- RoofBarrel
- ConstructionBlock, CBS
Exterior Features
Auto Sprinkler, Open Porch, Zoned Sprinkler
Windows
Hurricane Windows, Impact Glass
- Office: Lang Realty/jupiter
Property Location
183 Se Calmo Cir on www.stuarthomes.us
Offered at the current list price of $775,000, this home for sale at 183 Se Calmo Cir features 3 bedrooms and 4 bathrooms. This real estate listing is located in TESORO PLAT NO 15 of Port Saint Lucie, FL 34984 and is approximately 2,531 square feet. 183 Se Calmo Cir is listed under the MLS ID of RX-11086730 and has been available through www.stuarthomes.us for the Port Saint Lucie real estate market for 108 days.Similar Listings to 183 Se Calmo Cir

- MLS® #: RX-11111529
- 219 Se Calmo Circle
- Port Saint Lucie, FL 34984
- $784,000
- 4 Bed, 3 Bath, 2,560 SqFt
- Residential
 Add as Favorite
Add as Favorite

- MLS® #: RX-11112824
- 130 Se Palma Street
- Port Saint Lucie, FL 34984
- $749,000
- 3 Bed, 3 Bath, 2,660 SqFt
- Residential
 Add as Favorite
Add as Favorite

- MLS® #: RX-11056096
- 2457 Sw Mercer St
- Port Saint Lucie, FL 34984
- $780,000
- 4 Bed, 4 Bath, 2,644 SqFt
- Residential
 Add as Favorite
Add as Favorite
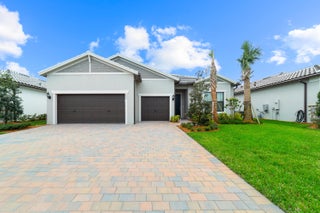
- MLS® #: RX-11071524
- 802 Se Courances Drive
- Port Saint Lucie, FL 34984
- $714,999
- 3 Bed, 3 Bath, 2,318 SqFt
- Residential
 Add as Favorite
Add as Favorite
 All listings featuring the BMLS logo are provided by Beaches MLS Inc. Copyright 2025 Beaches MLS. This information is not verified for authenticity or accuracy and is not guaranteed.
All listings featuring the BMLS logo are provided by Beaches MLS Inc. Copyright 2025 Beaches MLS. This information is not verified for authenticity or accuracy and is not guaranteed.
© 2025 Beaches Multiple Listing Service, Inc. All rights reserved.
Listing information last updated on August 17th, 2025 at 2:02pm CDT.

