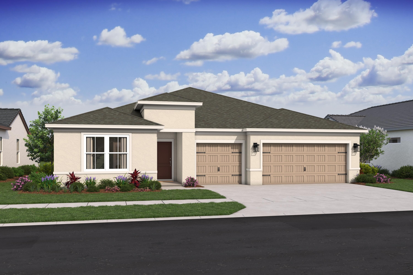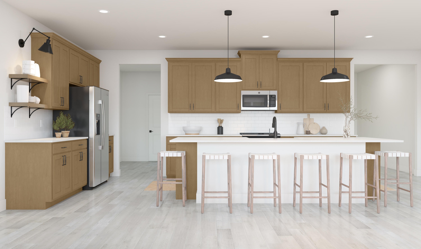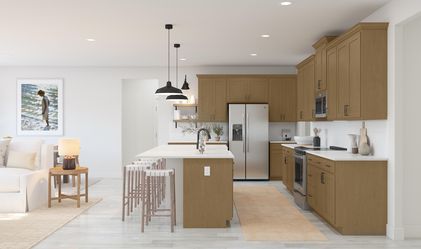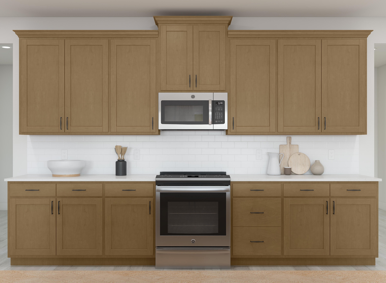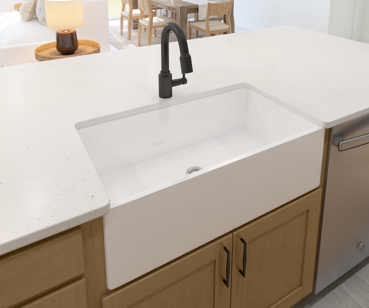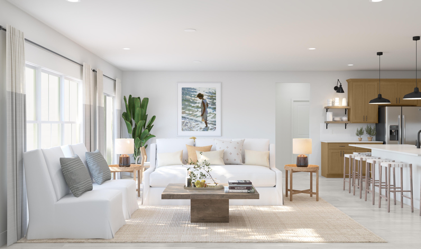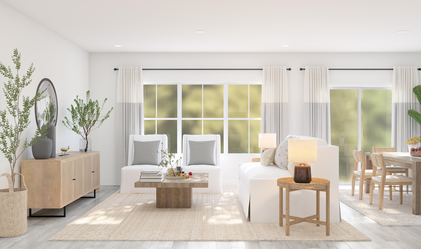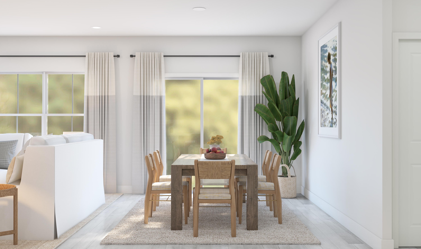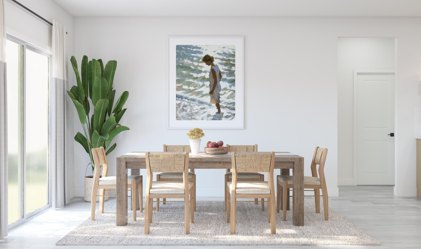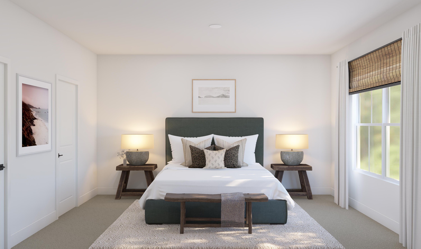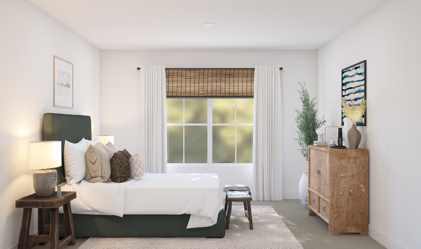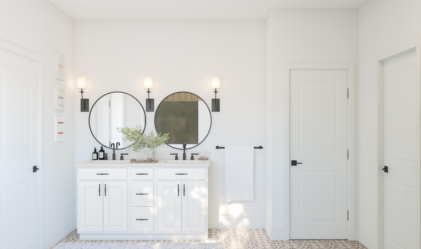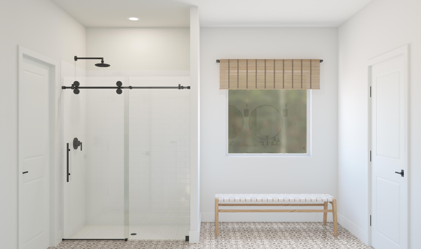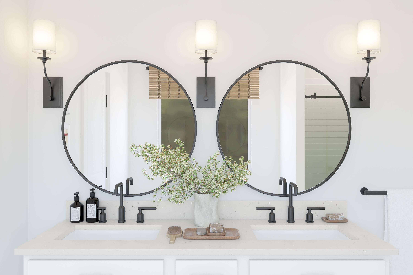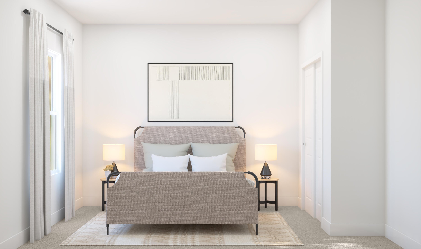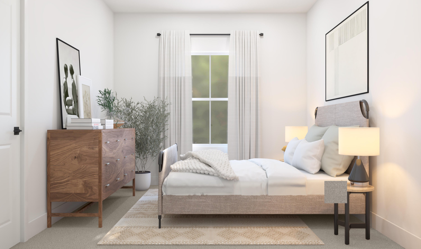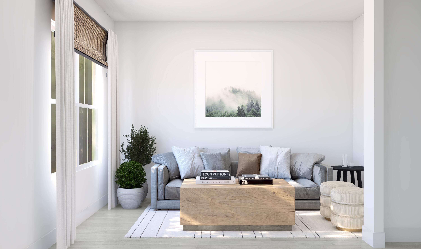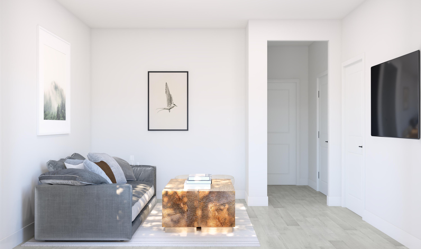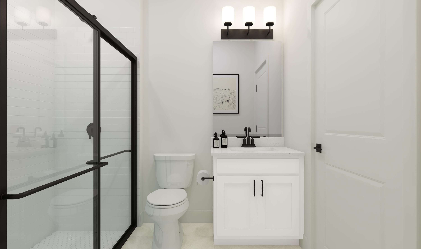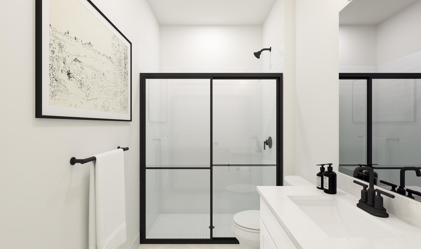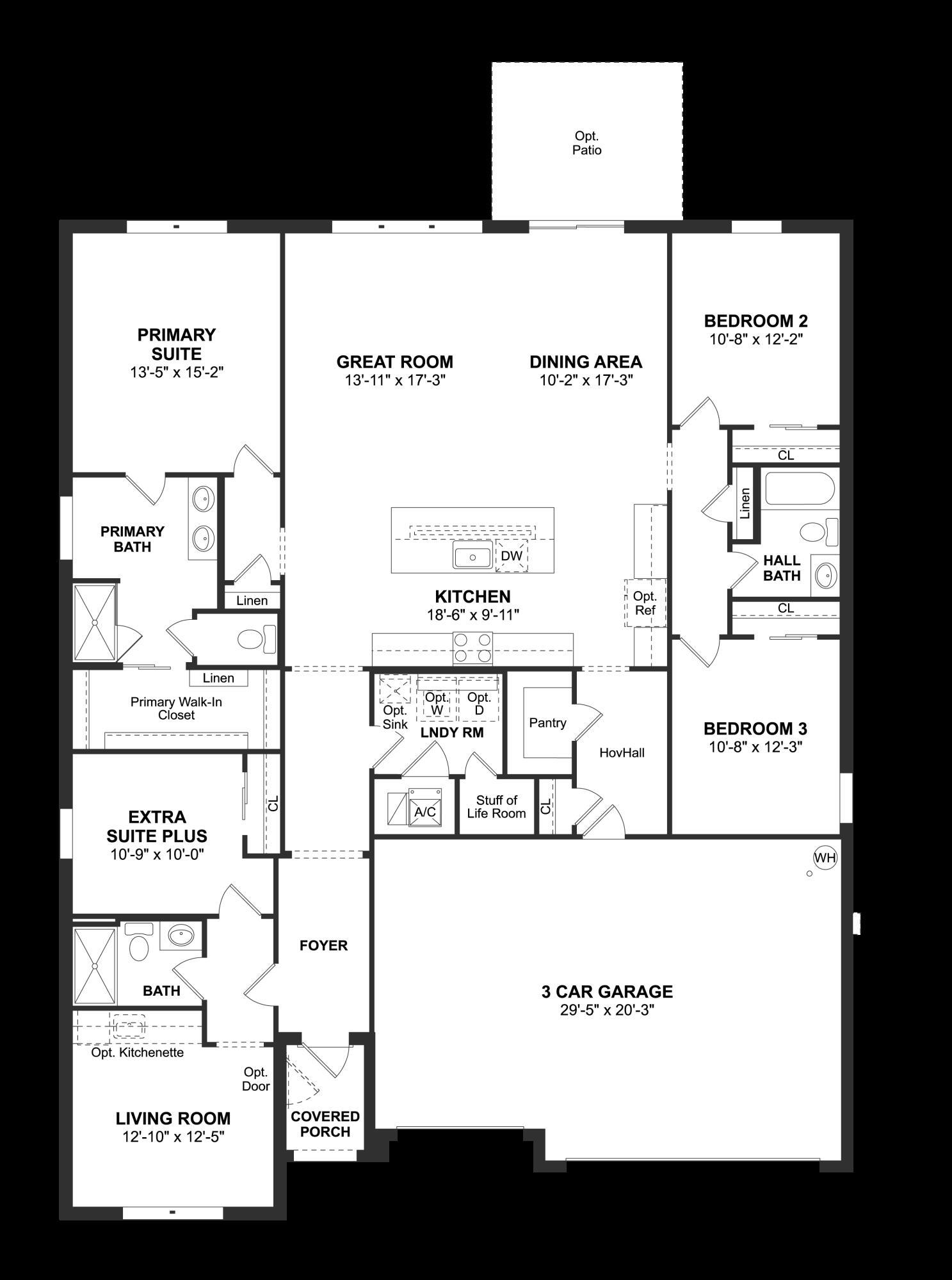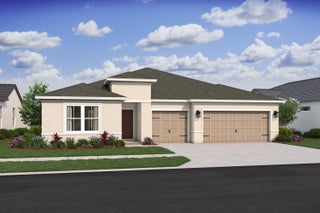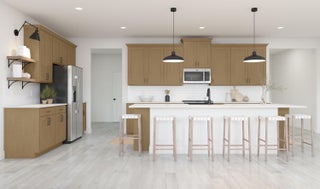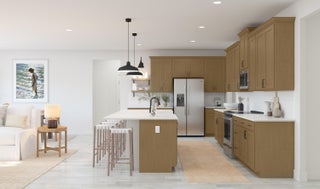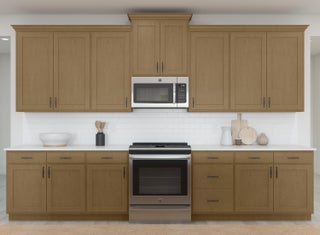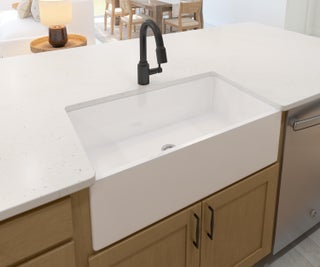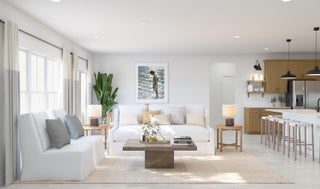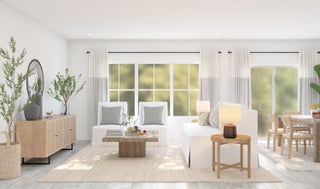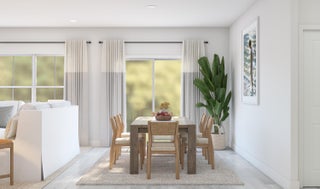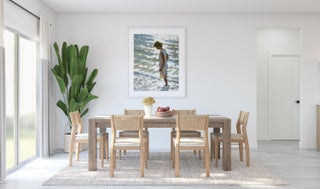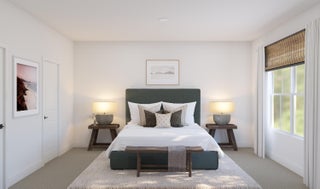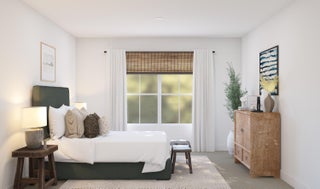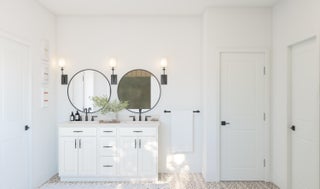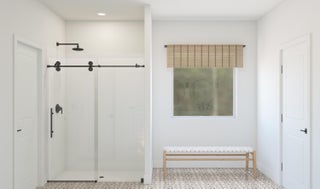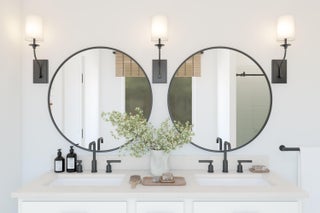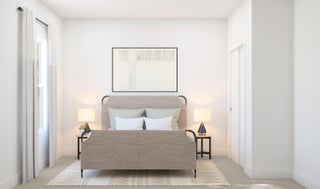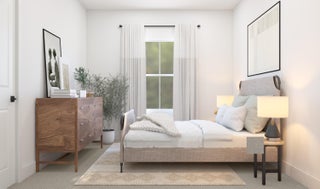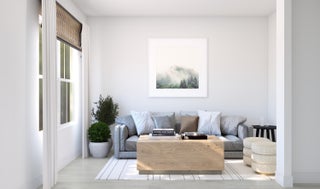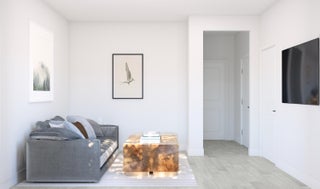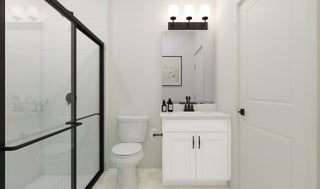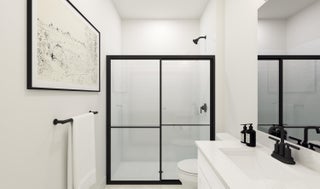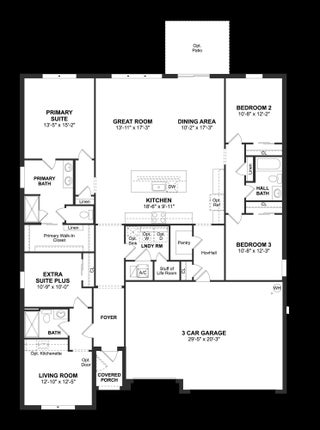- MLS® #: RX-11109475
- 309 Sw Log Drive #38
- Port Saint Lucie, FL 34953
- $594,882
- 4 Beds, 3 Bath, 2,350 SqFt
- Residential
Discover the Aegean Floorplan - No HOA!This stunning single-family home offers freedom and flexibility with no HOA restrictions. The heart of the home is the beautifully appointed kitchen, showcasing warm Light stained Quill cabinetry, a smart cooking suite, GE appliances, and a spacious island perfect for prepping meals or casual dining.The open-concept layout connects the kitchen seamlessly to the great room and dining area, which opens onto a private patio--ideal for outdoor entertaining.The Primary Suite provides a serene retreat, complete with a stylish, frameless shower enclosure. Designed for versatility, the Extra Suite Plus includes a private bedroom, bath, living space AND a private entrance. This home fits all your needs.living or guest privacy. Additional features include: - Whole-house impact glass for added safety - Extended driveway for extra parking - Home technology suite included as standard Experience comfort, style, and smart living - all in one exceptional home.
View Virtual TourEssential Information
- MLS® #RX-11109475
- Price$594,882
- CAD Dollar$822,216
- UK Pound£438,720
- Euro€508,236
- HOA Fees0.00
- Bedrooms4
- Bathrooms3.00
- Full Baths3
- Square Footage2,350
- Year Built2025
- TypeResidential
- Sub-TypeSingle Family Detached
- RestrictionsNone
- Style< 4 Floors, A-Frame
- StatusPrice Change
- HOPANo Hopa
Community Information
- Address309 Sw Log Drive #38
- Area7300
- SubdivisionPORT ST LUCIE SECTION 34
- DevelopmentN/A
- CityPort Saint Lucie
- CountySt. Lucie
- StateFL
- Zip Code34953
Amenities
- AmenitiesNone
- Parking2+ Spaces, Garage - Attached
- # of Garages3
- ViewOther
- WaterfrontNone
- Pets AllowedYes
Utilities
3-Phase Electric, Public Sewer, Public Water
Interior
- HeatingCentral
- CoolingCentral, Electric
- # of Stories1
- Stories1.00
Interior Features
Entry Lvl Lvng Area, Foyer, Cook Island, Pantry, Walk-in Closet
Appliances
Auto Garage Open, Dishwasher, Dryer, Microwave, Range - Electric, Refrigerator, Smoke Detector, Washer
Exterior
- Exterior FeaturesCovered Patio
- RoofComp Shingle
- ConstructionCBS
Lot Description
< 1/4 Acre, 1/4 to 1/2 Acre, Corner Lot
- Office: K Hovnanian Florida Realty
Property Location
309 Sw Log Drive #38 on www.stuarthomes.us
Offered at the current list price of $594,882, this home for sale at 309 Sw Log Drive #38 features 4 bedrooms and 3 bathrooms. This real estate listing is located in PORT ST LUCIE SECTION 34 of Port Saint Lucie, FL 34953 and is approximately 2,350 square feet. 309 Sw Log Drive #38 is listed under the MLS ID of RX-11109475 and has been available through www.stuarthomes.us for the Port Saint Lucie real estate market for 26 days.Similar Listings to 309 Sw Log Drive #38
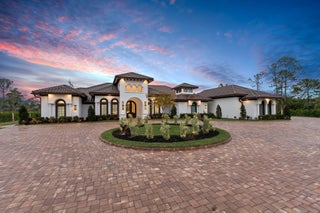
- MLS® #: RX-11055508
- 7848 Saddlebrook Dr
- Port Saint Lucie, FL 34986
- $4,999,900
- 4 Bed, 6 Bath, 6,005 SqFt
- Residential
 Add as Favorite
Add as Favorite
 All listings featuring the BMLS logo are provided by Beaches MLS Inc. Copyright 2025 Beaches MLS. This information is not verified for authenticity or accuracy and is not guaranteed.
All listings featuring the BMLS logo are provided by Beaches MLS Inc. Copyright 2025 Beaches MLS. This information is not verified for authenticity or accuracy and is not guaranteed.
© 2025 Beaches Multiple Listing Service, Inc. All rights reserved.
Listing information last updated on August 17th, 2025 at 2:02pm CDT.

