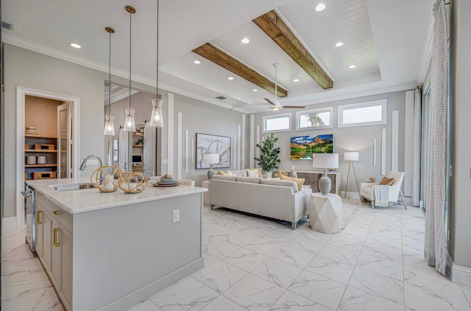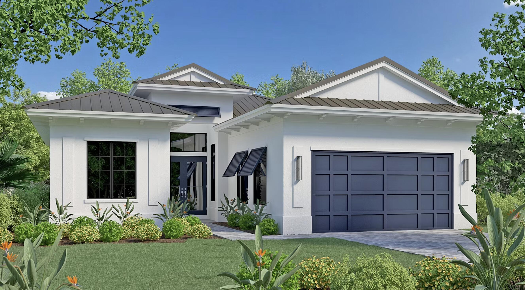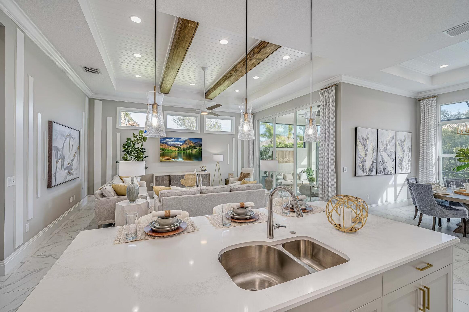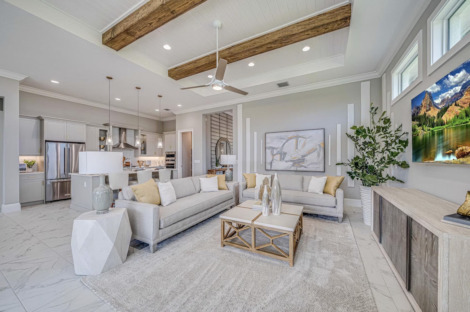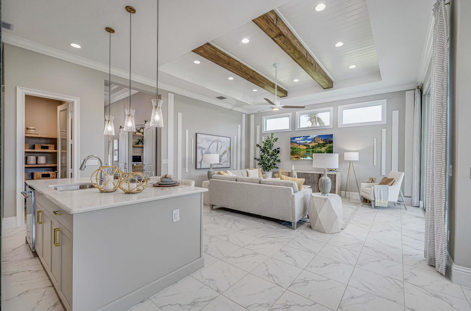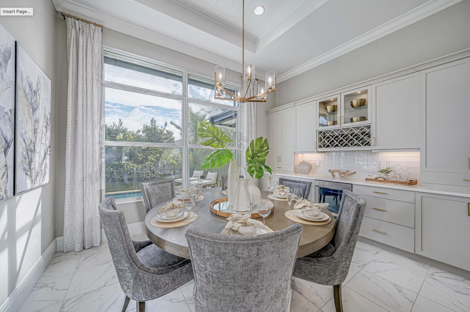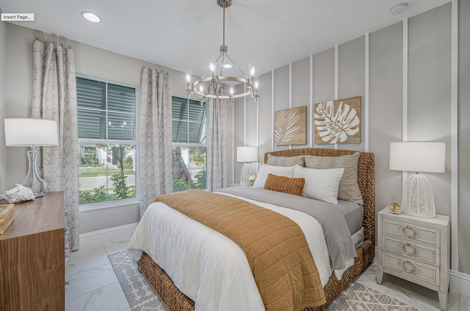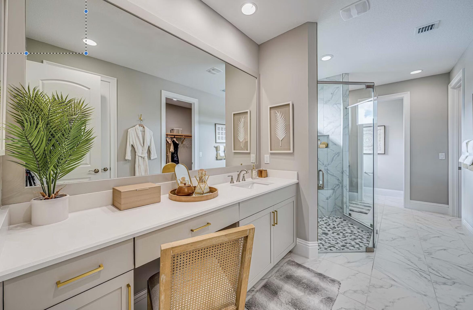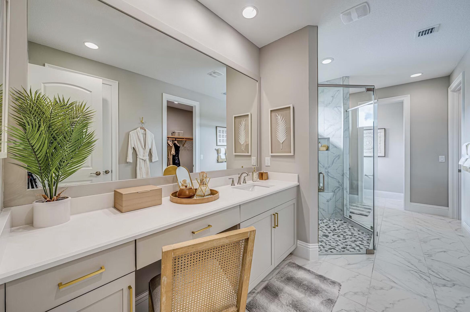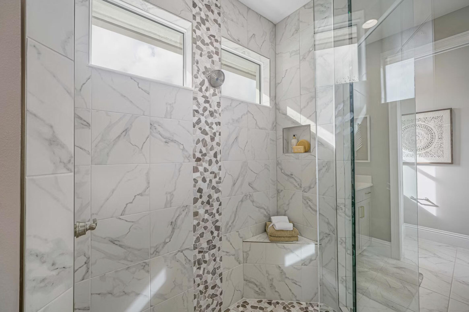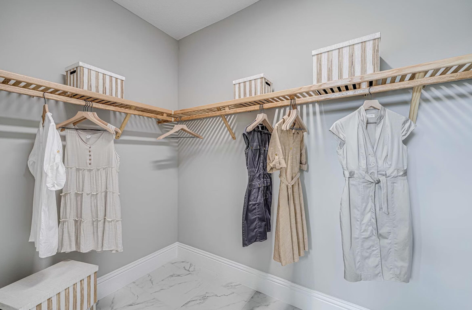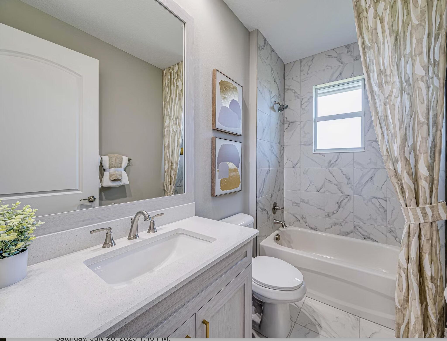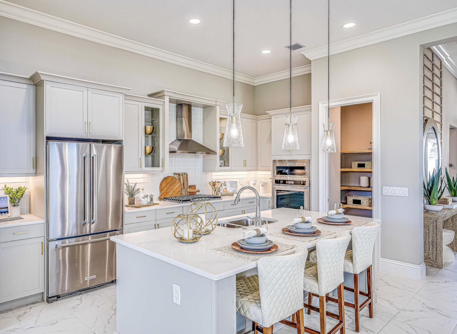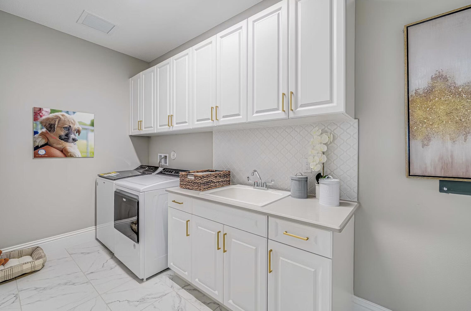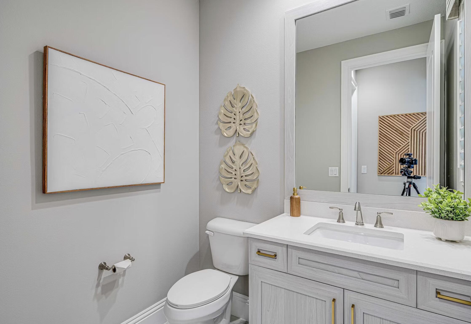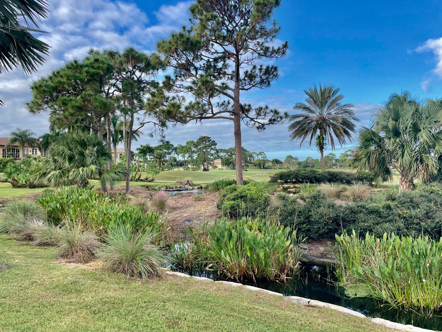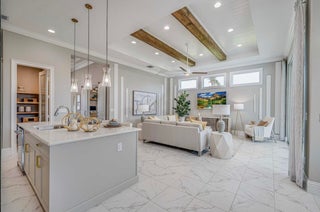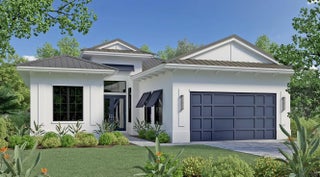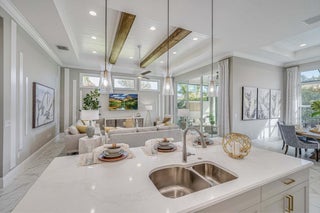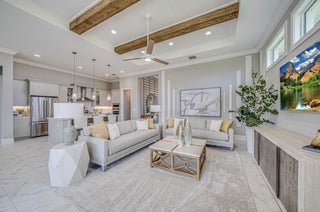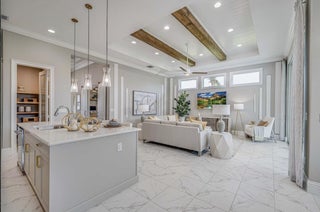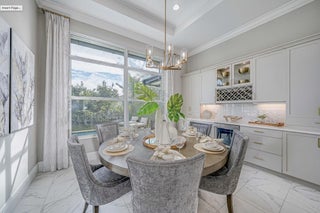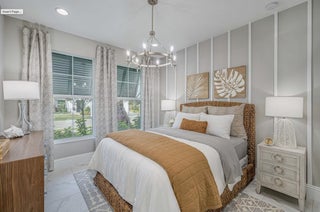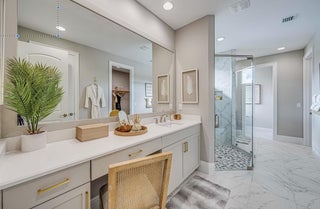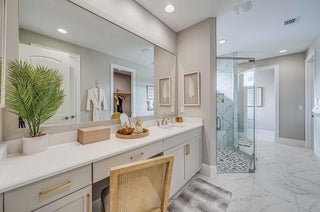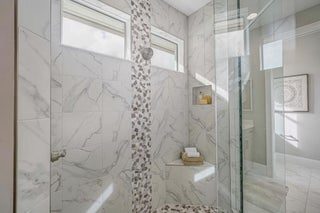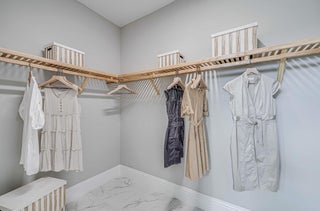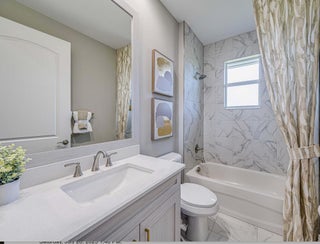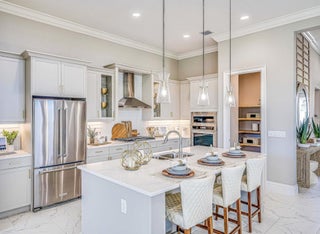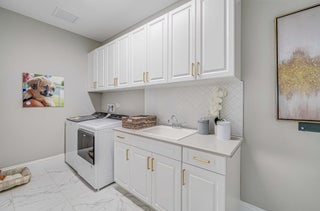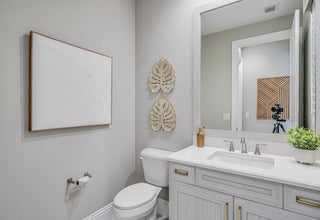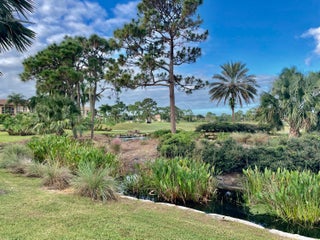- MLS® #: RX-11110685
- 155 Se Bella Strano
- Port Saint Lucie, FL 34984
- $1,199,000
- 4 Beds, 3 Bath, 2,569 SqFt
- Residential
Located on an oversized lakefront site with long golf views, this pre-construction home awaits you. The Cecelia-Basile plan features 4 bedrooms & 2.5 bathrooms. The family room, kitchen, & dining area feel open & airy, with 12-foot-high ceilings, large windows, & 10-foot-high sliding doors. The kitchen features easy-close cabinets with dovetailed drawers, a natural gas cooktop, a wall oven, and a fridge. The quartz-topped island is large enough to accommodate 4-5 bar stools. The Greatroom features crown molding, a tray accent ceiling, and three transom windows. The primary suite features crown molding, a tray ceiling, large windows, an expansive walk-in closet, plus in the bathroom, double vanities, a soaking tub, and a walk-in glass shower. Call today to make your selections or upgrades.
View Virtual TourEssential Information
- MLS® #RX-11110685
- Price$1,199,000
- CAD Dollar$1,621,518
- UK Pound£867,986
- Euro€1,002,381
- HOA Fees680.00
- Bedrooms4
- Bathrooms3.00
- Full Baths2
- Half Baths1
- Square Footage2,569
- Year Built2026
- TypeResidential
- Sub-TypeSingle Family Detached
- RestrictionsComercial Vehicles Prohibited
- StatusActive
- HOPANo Hopa
Community Information
- Address155 Se Bella Strano
- Area7220
- SubdivisionTESORO PLAT NO 2
- CityPort Saint Lucie
- CountySt. Lucie
- StateFL
- Zip Code34984
Amenities
- # of Garages3
- ViewGolf, Pond
- Is WaterfrontYes
- WaterfrontPond
- Pets AllowedRestricted
Amenities
Billiards, Bocce Ball, Cafe/Restaurant, Exercise Room, Golf Course, Manager on Site, Pickleball, Sidewalks, Spa-Hot Tub, Tennis, Putting Green, Street Lights
Utilities
Cable, 3-Phase Electric, Public Sewer, Public Water, Gas Natural
Parking
2+ Spaces, Garage - Attached, Vehicle Restrictions
Interior
- HeatingCentral, Zoned
- CoolingCentral, Zoned
- # of Stories1
- Stories1.00
Interior Features
Bar, Foyer, Pantry, Split Bedroom, Volume Ceiling
Appliances
Dishwasher, Dryer, Refrigerator, Water Heater - Gas, Wall Oven, Cooktop
Exterior
- Lot Description< 1/4 Acre
- RoofMetal, Flat Tile
- ConstructionCBS, Concrete, Block
Exterior Features
Open Porch, Zoned Sprinkler, Room for Pool
Windows
Hurricane Windows, Impact Glass
- Office: Strategic Marketing And Sales Co.
Property Location
155 Se Bella Strano on www.stuarthomes.us
Offered at the current list price of $1,199,000, this home for sale at 155 Se Bella Strano features 4 bedrooms and 3 bathrooms. This real estate listing is located in TESORO PLAT NO 2 of Port Saint Lucie, FL 34984 and is approximately 2,569 square feet. 155 Se Bella Strano is listed under the MLS ID of RX-11110685 and has been available through www.stuarthomes.us for the Port Saint Lucie real estate market for 187 days.Similar Listings to 155 Se Bella Strano
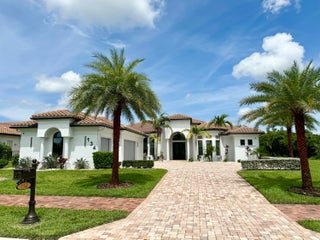
- MLS® #: RX-11112737
- 134 Se Fiore Bello
- Port Saint Lucie, FL 34984
- $1,199,000
- 3 Bed, 4 Bath, 2,923 SqFt
- Residential
 Add as Favorite
Add as Favorite
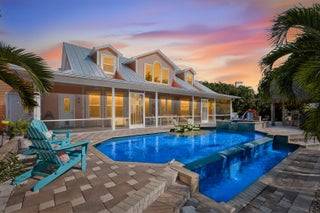
- MLS® #: RX-11141458
- 802 Se Portage Avenue
- Port Saint Lucie, FL 34984
- $1,231,000
- 3 Bed, 4 Bath, 2,443 SqFt
- Residential
 Add as Favorite
Add as Favorite
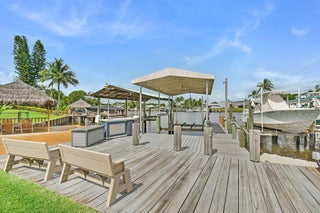
- MLS® #: RX-11102119
- 702 Se Adams Court
- Port Saint Lucie, FL 34984
- $1,195,000
- 4 Bed, 2 Bath, 3,037 SqFt
- Residential
 Add as Favorite
Add as Favorite
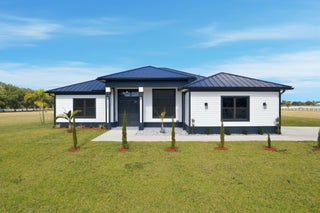
- MLS® #: RX-11060567
- 18202 Bridle Way
- Port Saint Lucie, FL 34987
- $1,189,000
- 4 Bed, 3 Bath, 2,560 SqFt
- Residential
 Add as Favorite
Add as Favorite
 All listings featuring the BMLS logo are provided by Beaches MLS Inc. Copyright 2026 Beaches MLS. This information is not verified for authenticity or accuracy and is not guaranteed.
All listings featuring the BMLS logo are provided by Beaches MLS Inc. Copyright 2026 Beaches MLS. This information is not verified for authenticity or accuracy and is not guaranteed.
© 2026 Beaches Multiple Listing Service, Inc. All rights reserved.
Listing information last updated on January 29th, 2026 at 5:49pm CST.

