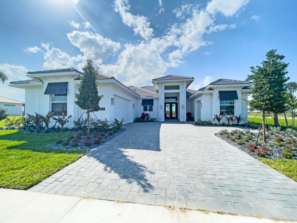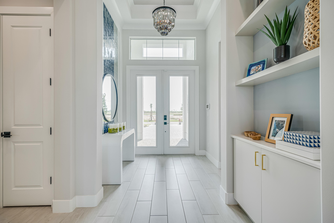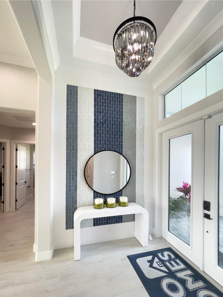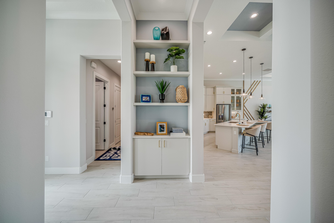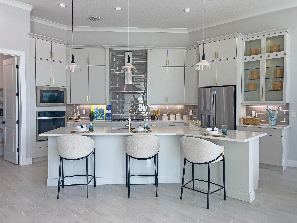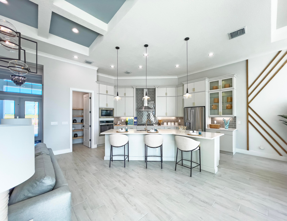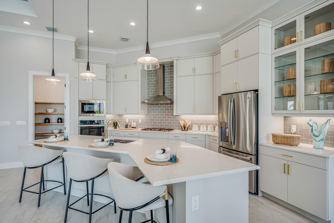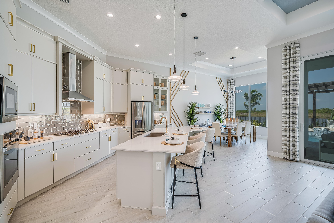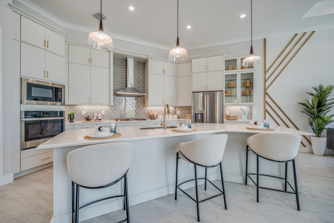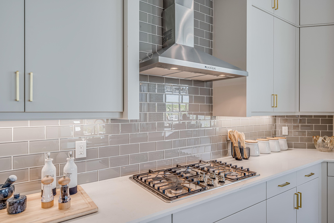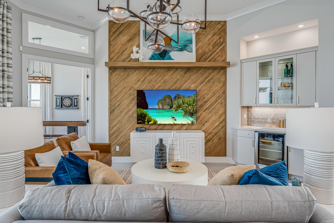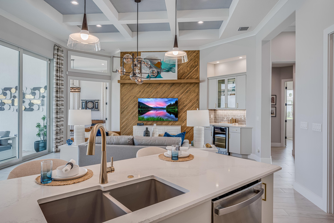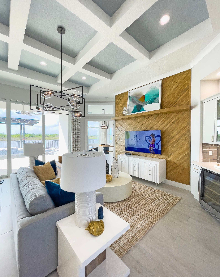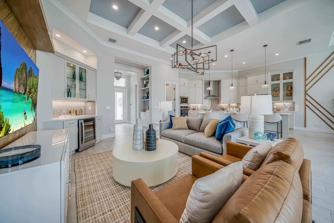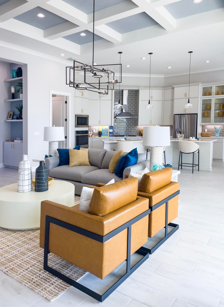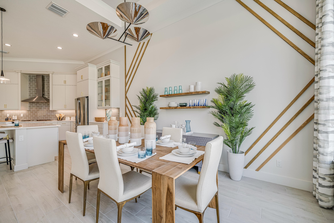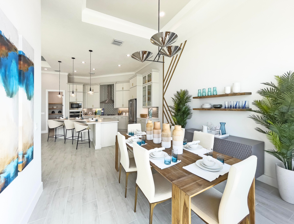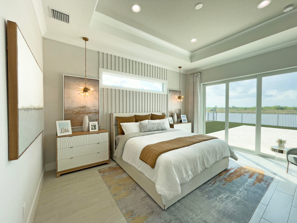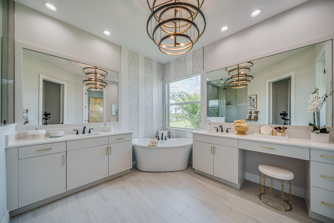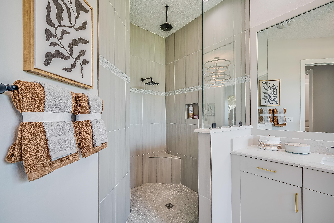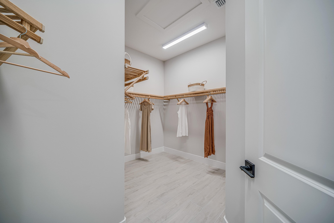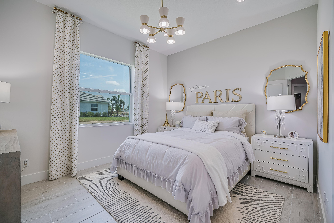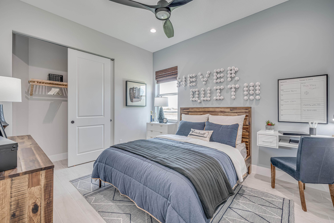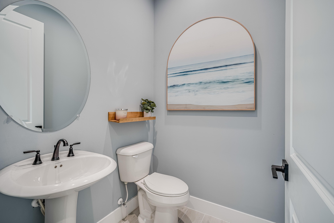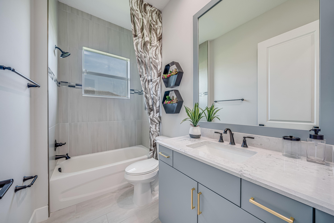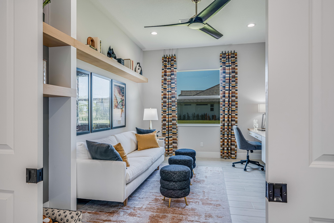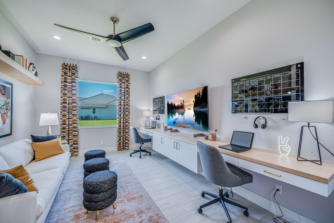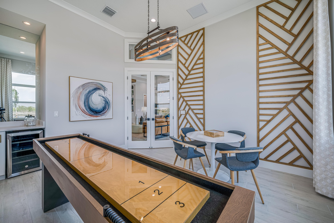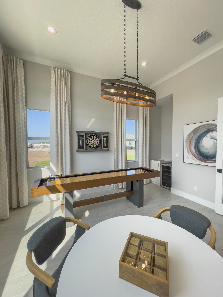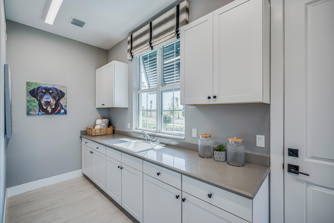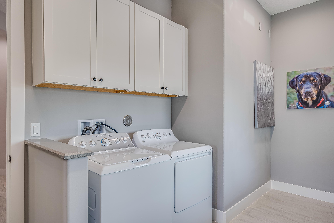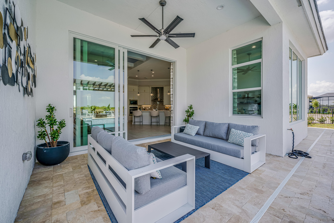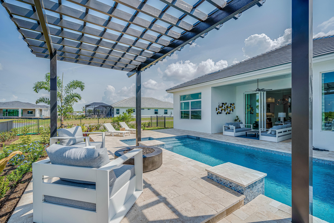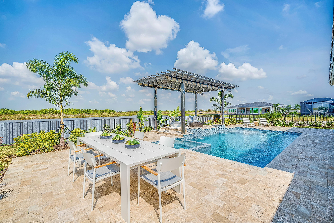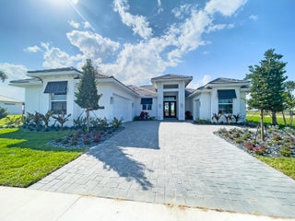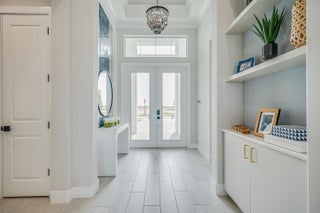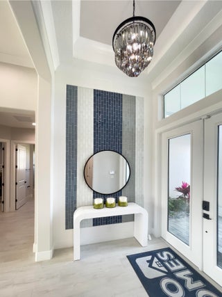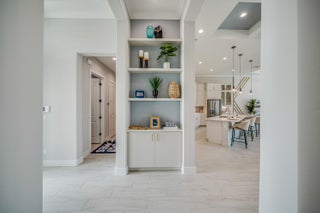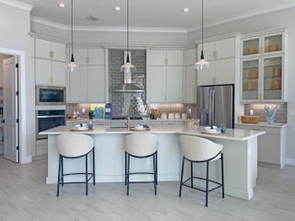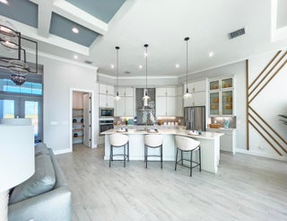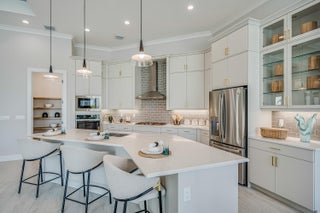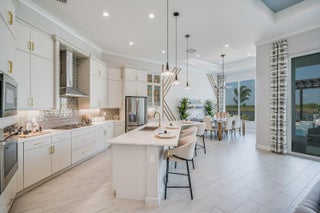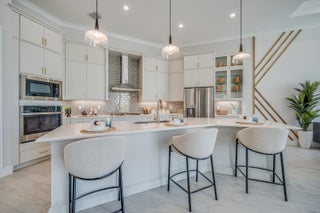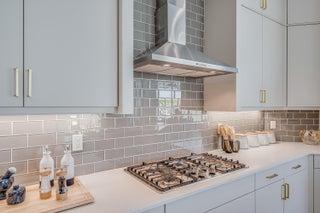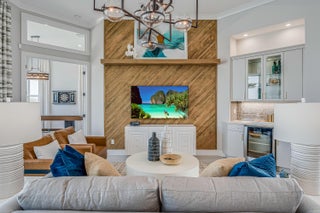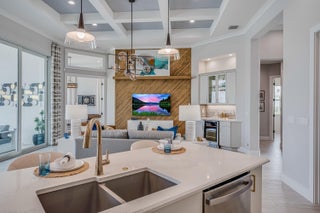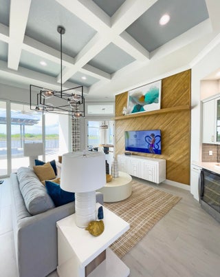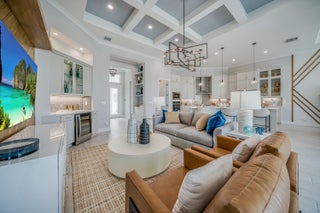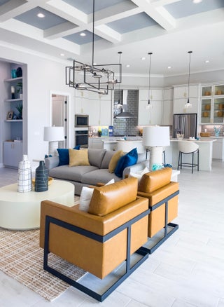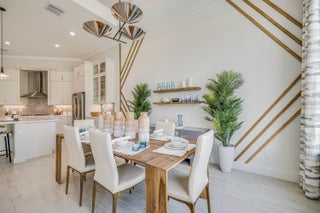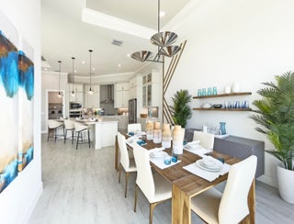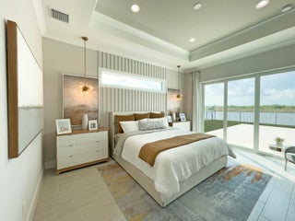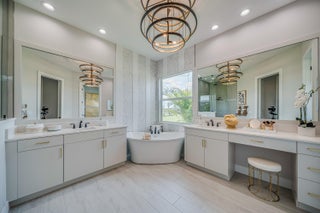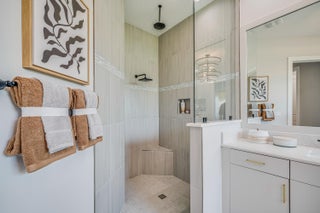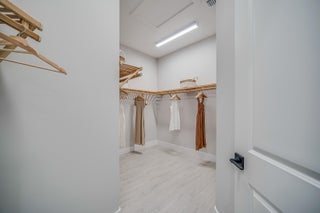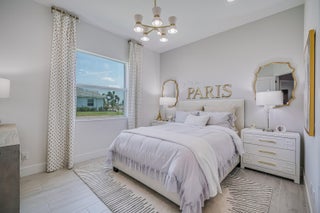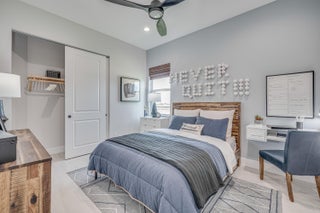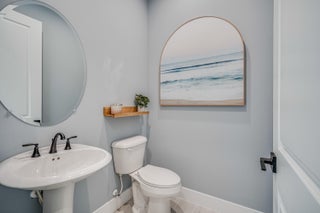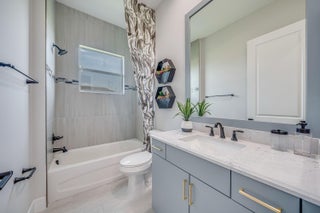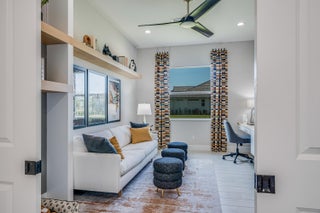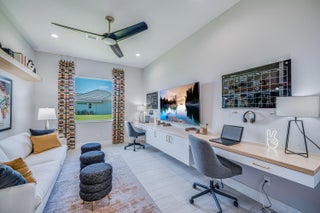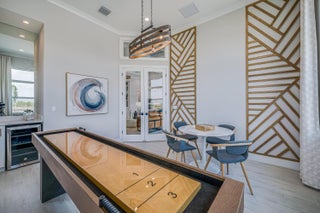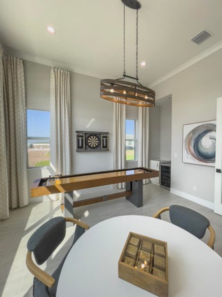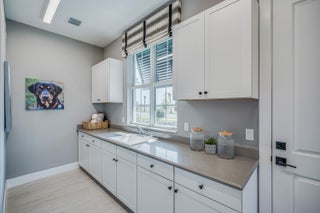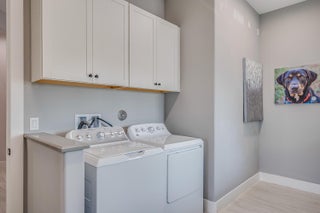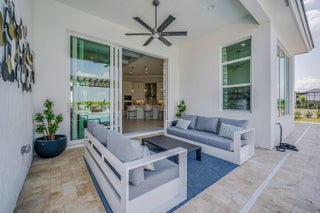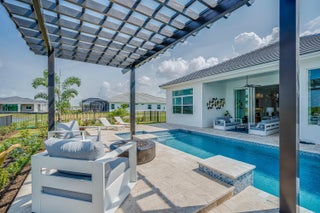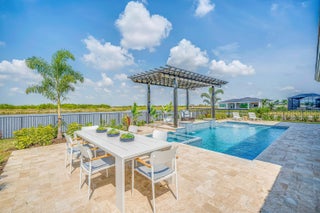- MLS® #: RX-11111305
- 13952 Sw Belterra Drive
- Port Saint Lucie, FL 34987
- $1,140,000
- 3 Beds, 3 Bath, 2,790 SqFt
- Residential
This Sage model home is now available for purchase as a fully furnished and professionally decorated showcase residence. Offering 2,790 square feet of air-conditioned living space and a total of 3,776 square feet, this thoughtfully designed home features 3 bedrooms, 2.5 bathrooms, bonus room and a 2-car garage with a workshop upgrade. Every inch of this home has been curated with upscale finishes and designer touches, including a coastal elevation, a luxurious Aspen free-standing tub in the master bath, and a versatile bonus room. The gourmet kitchen boasts stacked cabinetry with under-cabinet lighting, while the club room includes a stylish bar area with a beverage center.The master suite has been enhanced with a transom window and sliding glass door, while both the master and guest baths feature quartz countertops and wood-framed mirrors. Additional highlights include custom lighting throughout, crown molding inside coffered ceilings, a GE electric washer and GE gas dryer, and upgraded large-format porcelain wood plank tile flooring throughout the home. This is a rare opportunity to own a turnkey model home that blends luxury, comfort, and sophistication, perfect for buyers seeking a move-in-ready property with every detail already perfected. Located in Southern Grove, the new southern section of Tradition, BELTERRA is a boutique neighborhood developed and built by GHO Homes. This all-ages, single-family home, gated community offers a serene neighborhood. Residents can enjoy a clubhouse equipped with tennis, pickleball, and basketball courts, large gathering areas with wine lockers, a billiards and card room, a resort-style swimming pool, and a state-of-the-art fitness center. Additionally, the observation deck with a gazebo overlooking the picturesque Lake Belterra, provides a tranquil spot to relax and enjoy the natural beauty of the community.
View Virtual TourEssential Information
- MLS® #RX-11111305
- Price$1,140,000
- CAD Dollar$1,596,513
- UK Pound£856,757
- Euro€980,629
- HOA Fees503.49
- Bedrooms3
- Bathrooms3.00
- Full Baths2
- Half Baths1
- Square Footage2,790
- Year Built2023
- TypeResidential
- Sub-TypeSingle Family Detached
- RestrictionsOther
- StyleTraditional
- StatusActive
- HOPANo Hopa
Community Information
- Address13952 Sw Belterra Drive
- Area7800
- SubdivisionBELTERRA PHASE 1 PLAT 1
- DevelopmentBELTERRA
- CityPort Saint Lucie
- CountySt. Lucie
- StateFL
- Zip Code34987
Amenities
- # of Garages2
- ViewPond
- Is WaterfrontYes
- WaterfrontPond
- Has PoolYes
- PoolGunite, Screened, Spa
- Pets AllowedYes
Amenities
Billiards, Clubhouse, Community Room, Exercise Room, Game Room, Pool
Utilities
3-Phase Electric, Gas Natural, Public Sewer, Public Water
Parking
2+ Spaces, Driveway, Garage - Attached, Golf Cart
Interior
- HeatingCentral, Electric, Gas
- CoolingCentral, Electric
- # of Stories1
- Stories1.00
Interior Features
Built-in Shelves, Foyer, Cook Island, Laundry Tub, Pantry, Roman Tub, Split Bedroom, Volume Ceiling, Walk-in Closet, Pull Down Stairs
Appliances
Auto Garage Open, Cooktop, Dishwasher, Disposal, Microwave, Wall Oven, Washer/Dryer Hookup, Water Heater - Gas
Exterior
- Exterior FeaturesAuto Sprinkler, Screened Patio
- Lot Description1/4 to 1/2 Acre
- WindowsImpact Glass
- RoofConcrete Tile
- ConstructionBlock, Frame/Stucco
- Office: The Gho Homes Agency Llc
Property Location
13952 Sw Belterra Drive on www.stuarthomes.us
Offered at the current list price of $1,140,000, this home for sale at 13952 Sw Belterra Drive features 3 bedrooms and 3 bathrooms. This real estate listing is located in BELTERRA PHASE 1 PLAT 1 of Port Saint Lucie, FL 34987 and is approximately 2,790 square feet. 13952 Sw Belterra Drive is listed under the MLS ID of RX-11111305 and has been available through www.stuarthomes.us for the Port Saint Lucie real estate market for 88 days.Similar Listings to 13952 Sw Belterra Drive
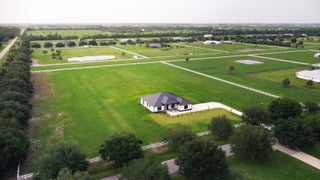
- MLS® #: RX-11060567
- 18202 Bridle Way
- Port Saint Lucie, FL 34987
- $1,190,000
- 4 Bed, 3 Bath, 2,560 SqFt
- Residential
 Add as Favorite
Add as Favorite
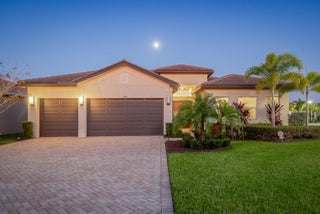
- MLS® #: RX-11072199
- 11844 Sw Sailfish Isles Way
- Port Saint Lucie, FL 34987
- $1,089,900
- 4 Bed, 4 Bath, 3,312 SqFt
- Residential
 Add as Favorite
Add as Favorite
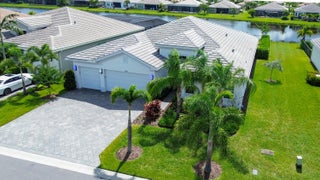
- MLS® #: RX-11106302
- 12029 Sw Water Lily Terrace
- Port Saint Lucie, FL 34987
- $1,150,000
- 3 Bed, 4 Bath, 3,312 SqFt
- Residential
 Add as Favorite
Add as Favorite
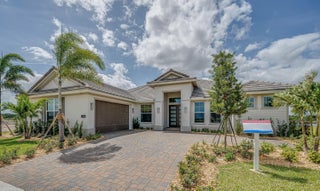
- MLS® #: RX-11112789
- 13968 Sw Belterra Drive
- Port Saint Lucie, FL 34987
- $1,240,000
- 4 Bed, 4 Bath, 2,995 SqFt
- Residential
 Add as Favorite
Add as Favorite
 All listings featuring the BMLS logo are provided by Beaches MLS Inc. Copyright 2025 Beaches MLS. This information is not verified for authenticity or accuracy and is not guaranteed.
All listings featuring the BMLS logo are provided by Beaches MLS Inc. Copyright 2025 Beaches MLS. This information is not verified for authenticity or accuracy and is not guaranteed.
© 2025 Beaches Multiple Listing Service, Inc. All rights reserved.
Listing information last updated on October 25th, 2025 at 7:15pm CDT.

