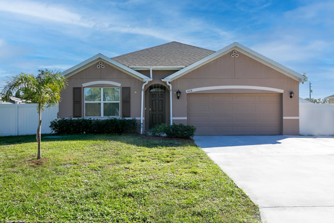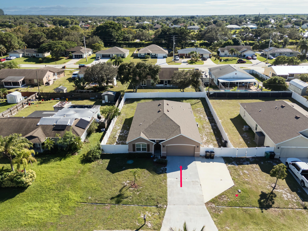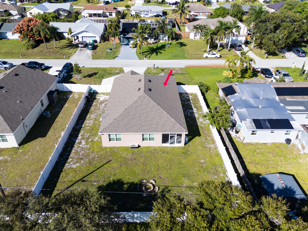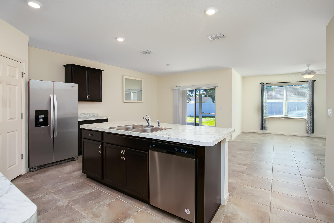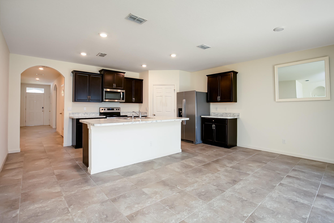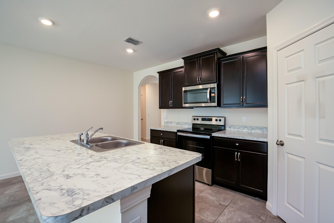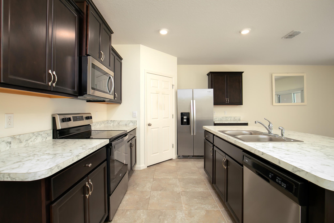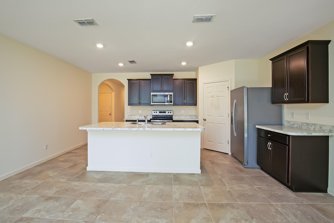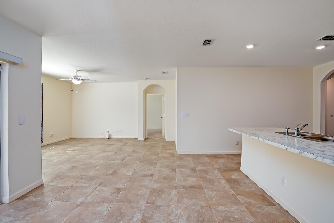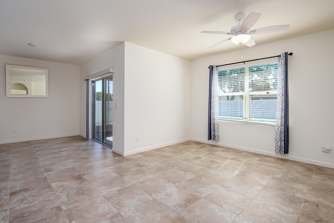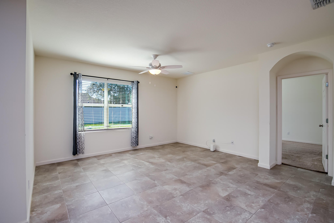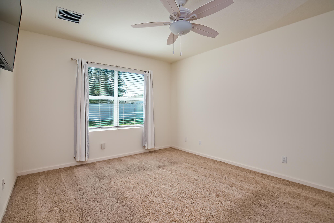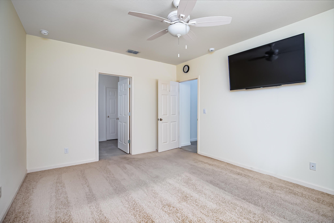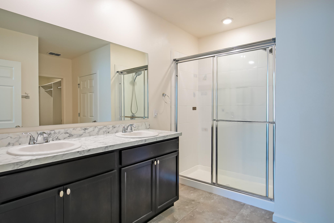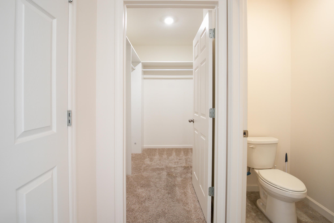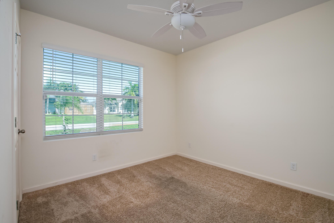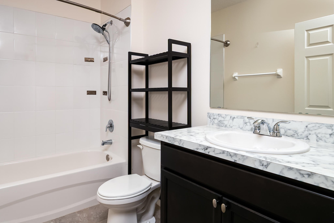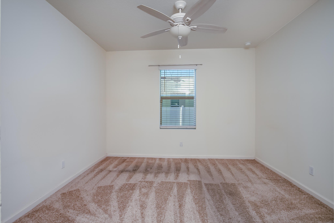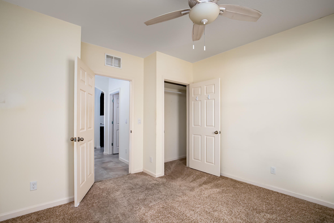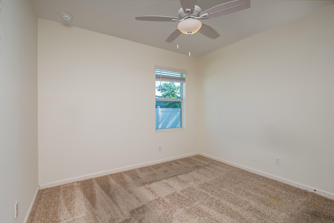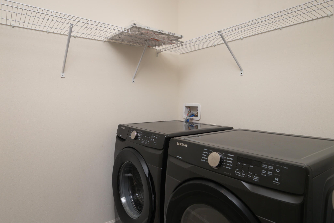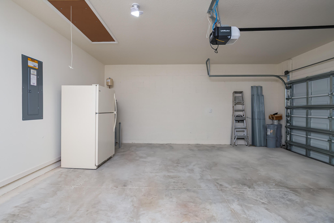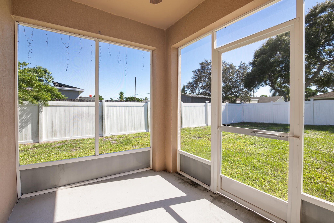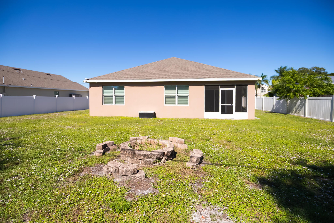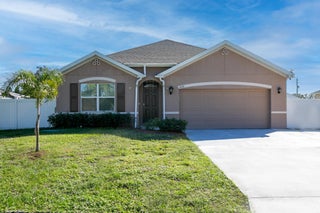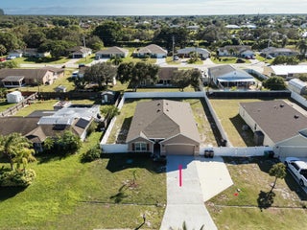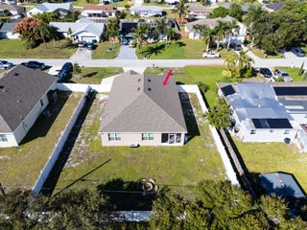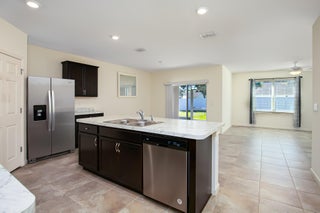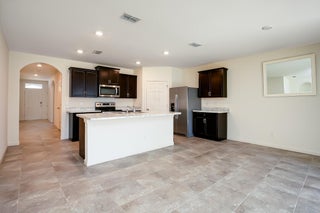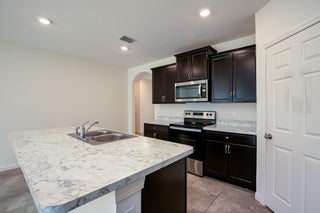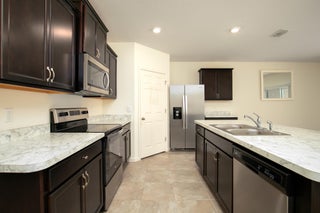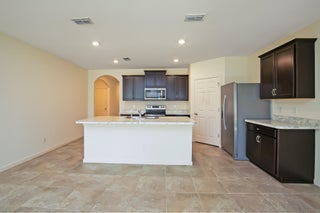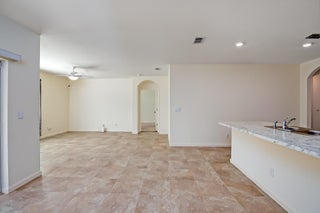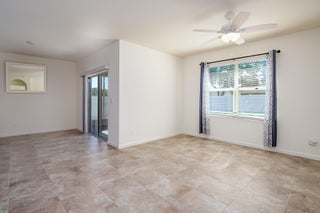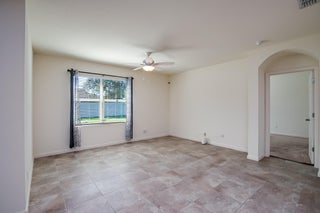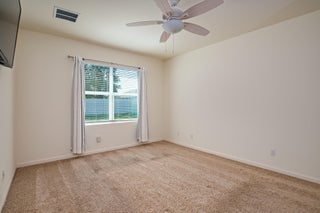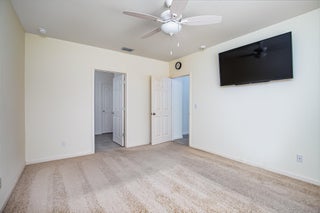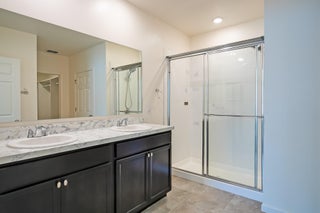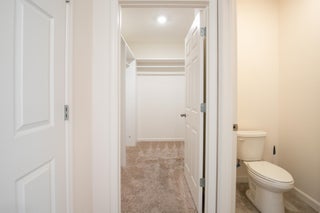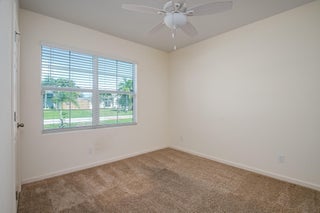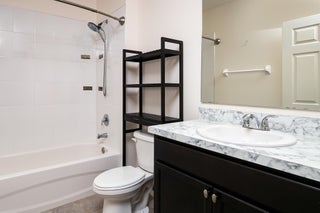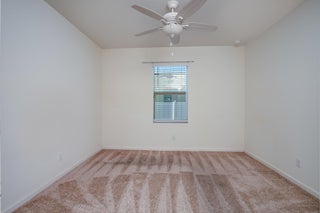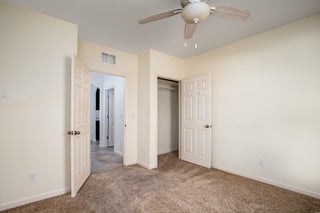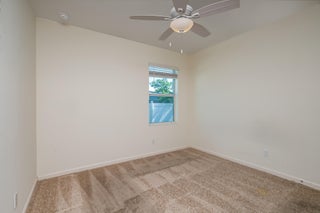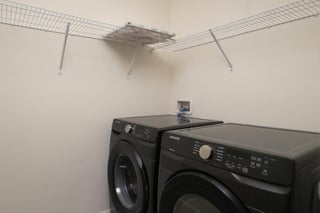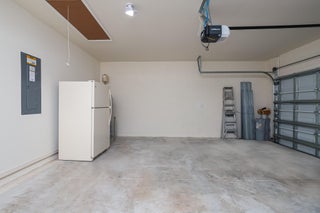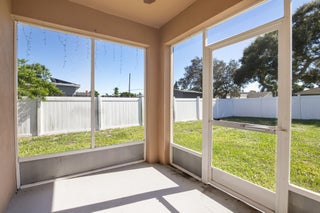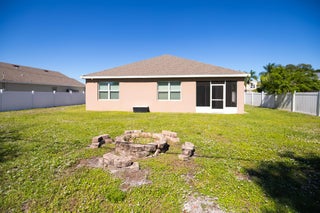- MLS® #: RX-11137947
- 428 Se Fairchild Avenue
- Port Saint Lucie, FL 34984
- $449,000
- 4 Beds, 2 Bath, 1,827 SqFt
- Residential
Need help with closing costs? This seller is offering $5000 towards buyer closing costs! Popular D.R. Horton Cali floor plan with large fenced in yard and expanded driveway for your toys! The spacious kitchen features stainless steel appliances, a large island, and a walk-in pantry--perfect for both entertaining and everyday living. The open-concept design flows seamlessly from the living area to the dining space, offering comfort and functionality. The primary suite includes a large walk-in closet, dual sinks, and a walk-in shower. Separate laundry room with front load W/D. Conveniently located near shopping, dining, parks, and the Turnpike.
View Virtual TourEssential Information
- MLS® #RX-11137947
- Price$449,000
- CAD Dollar$611,381
- UK Pound£328,914
- Euro€378,201
- HOA Fees0.00
- Bedrooms4
- Bathrooms2.00
- Full Baths2
- Square Footage1,827
- Year Built2022
- TypeResidential
- Sub-TypeSingle Family Detached
- RestrictionsNone
- StatusActive
- HOPANo Hopa
Community Information
- Address428 Se Fairchild Avenue
- Area7170
- SubdivisionPORT ST LUCIE SECTION 18
- CityPort Saint Lucie
- CountySt. Lucie
- StateFL
- Zip Code34984
Amenities
- AmenitiesNone
- ParkingGarage - Attached
- # of Garages2
- WaterfrontNone
- Pets AllowedYes
Utilities
Cable, 3-Phase Electric, Public Sewer, Public Water
Interior
- HeatingCentral, Electric
- CoolingCentral, Electric
- # of Stories1
- Stories1.00
Interior Features
Foyer, Cook Island, Pantry, Split Bedroom, Volume Ceiling, Walk-in Closet
Appliances
Auto Garage Open, Dishwasher, Disposal, Dryer, Ice Maker, Microwave, Range - Electric, Refrigerator, Smoke Detector, Storm Shutters, Washer, Water Heater - Elec
Exterior
- Lot Description< 1/4 Acre
- WindowsBlinds, Verticals
- RoofComp Shingle
- ConstructionCBS
Exterior Features
Fence, Screened Patio, Shutters
- Office: Keller Williams Realty Of Psl
Property Location
428 Se Fairchild Avenue on www.stuarthomes.us
Offered at the current list price of $449,000, this home for sale at 428 Se Fairchild Avenue features 4 bedrooms and 2 bathrooms. This real estate listing is located in PORT ST LUCIE SECTION 18 of Port Saint Lucie, FL 34984 and is approximately 1,827 square feet. 428 Se Fairchild Avenue is listed under the MLS ID of RX-11137947 and has been available through www.stuarthomes.us for the Port Saint Lucie real estate market for 101 days.Similar Listings to 428 Se Fairchild Avenue
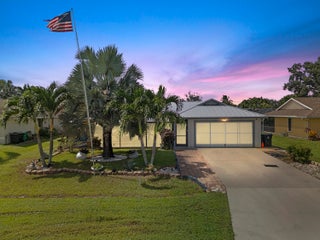
- MLS® #: RX-11128337
- 2456 Se Blackhorse Street
- Port Saint Lucie, FL 34984
- $450,000
- 3 Bed, 2 Bath, 1,326 SqFt
- Residential
 Add as Favorite
Add as Favorite
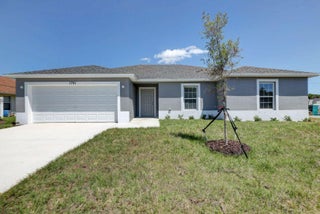
- MLS® #: RX-11132453
- 131 Sw Pisces Terrace
- Port Saint Lucie, FL 34984
- $447,900
- 4 Bed, 2 Bath, 1,809 SqFt
- Residential
 Add as Favorite
Add as Favorite
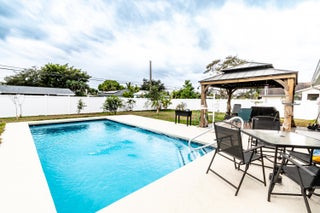
- MLS® #: RX-11158053
- 684 Se Crescent Avenue
- Port Saint Lucie, FL 34984
- $465,000
- 3 Bed, 2 Bath, 1,542 SqFt
- Residential
 Add as Favorite
Add as Favorite
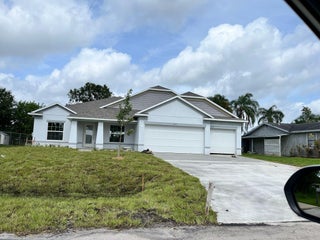
- MLS® #: RX-11099334
- 209 Sw Christmas Terrace
- Port Saint Lucie, FL 34984
- $490,000
- 5 Bed, 3 Bath, 2,438 SqFt
- Residential
 Add as Favorite
Add as Favorite
 All listings featuring the BMLS logo are provided by Beaches MLS Inc. Copyright 2026 Beaches MLS. This information is not verified for authenticity or accuracy and is not guaranteed.
All listings featuring the BMLS logo are provided by Beaches MLS Inc. Copyright 2026 Beaches MLS. This information is not verified for authenticity or accuracy and is not guaranteed.
© 2026 Beaches Multiple Listing Service, Inc. All rights reserved.
Listing information last updated on February 15th, 2026 at 1:15am CST.

