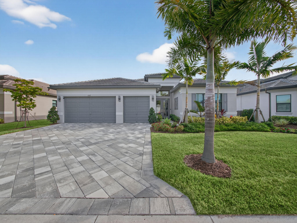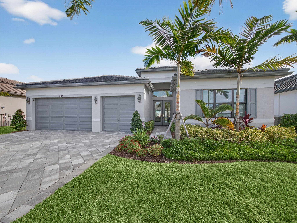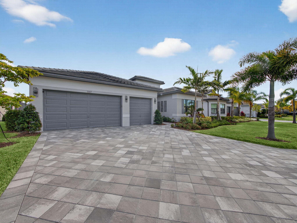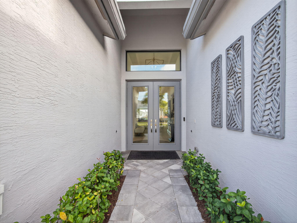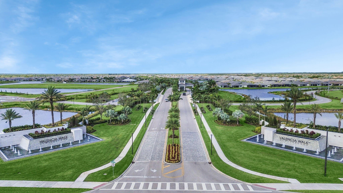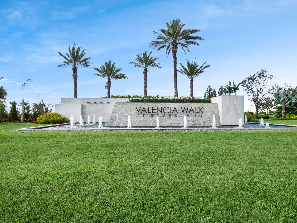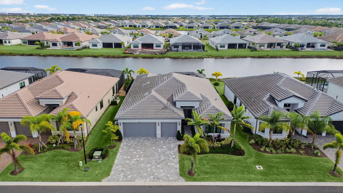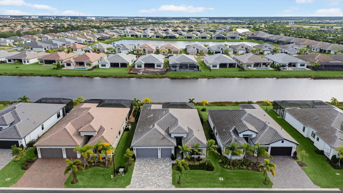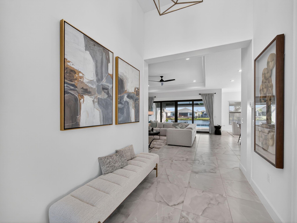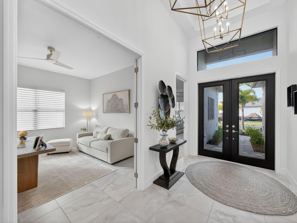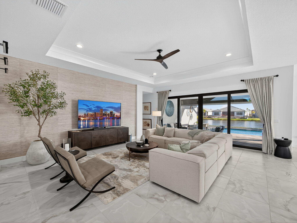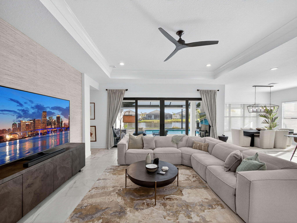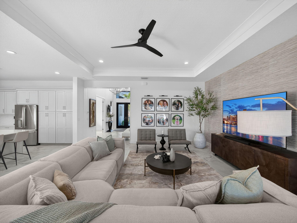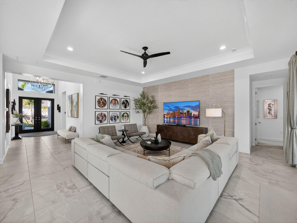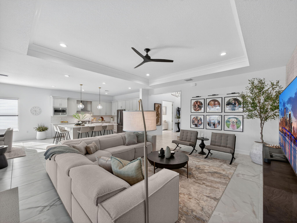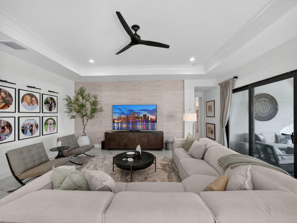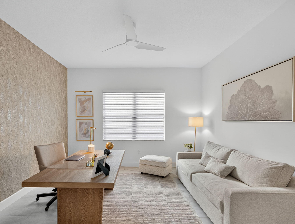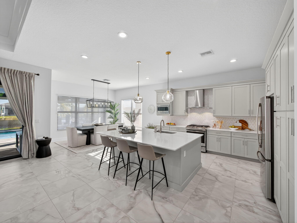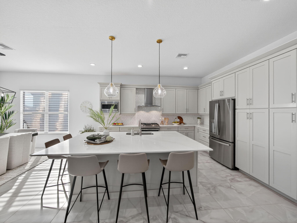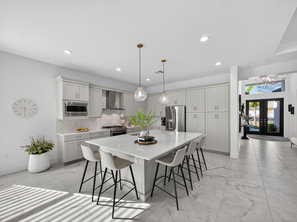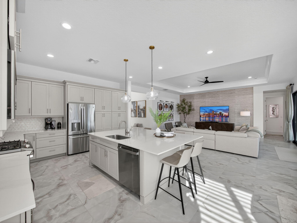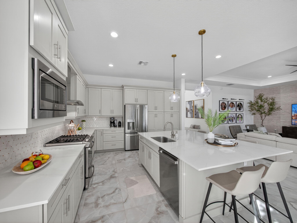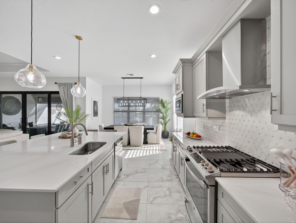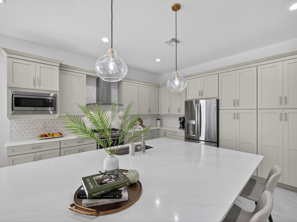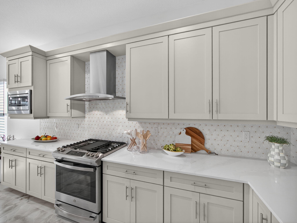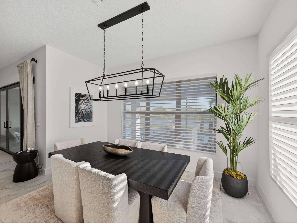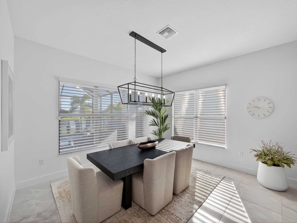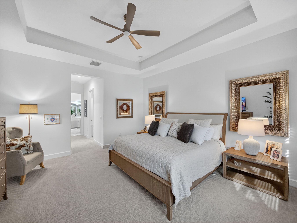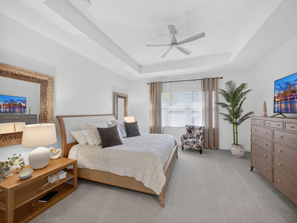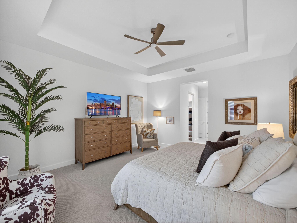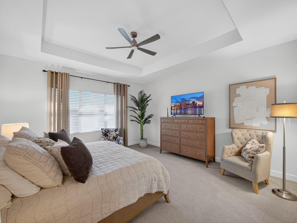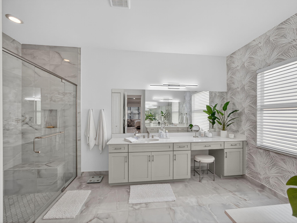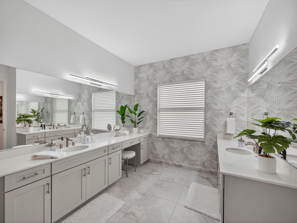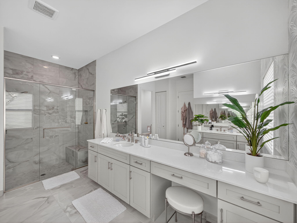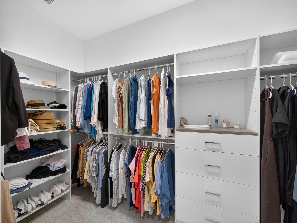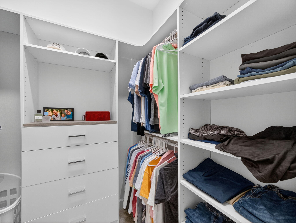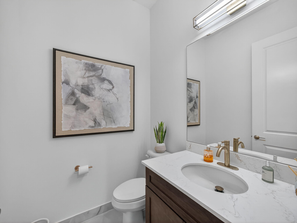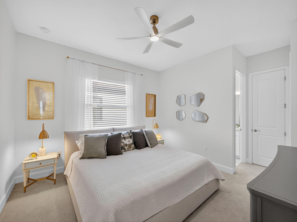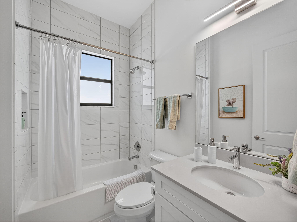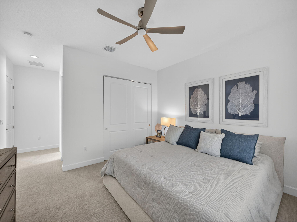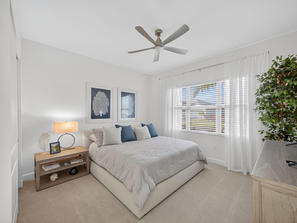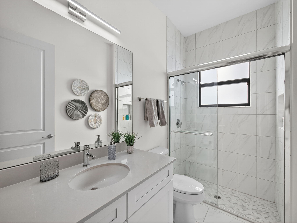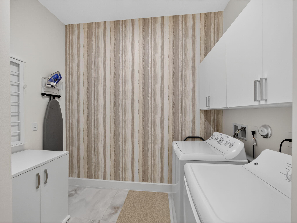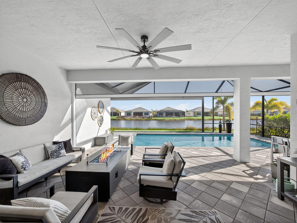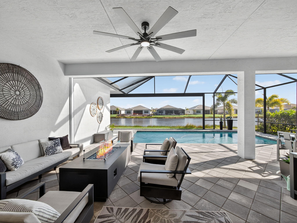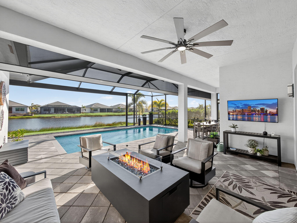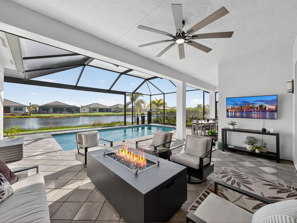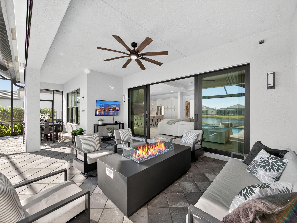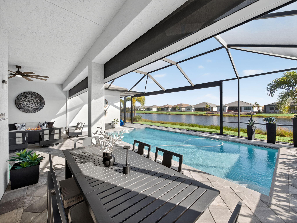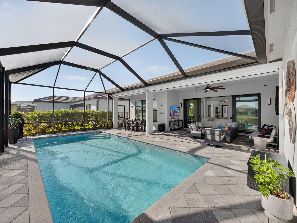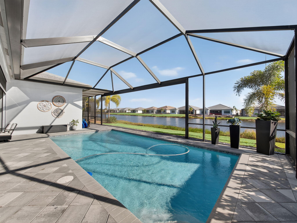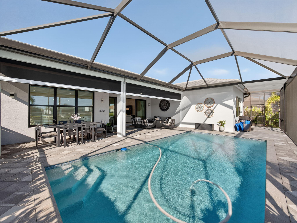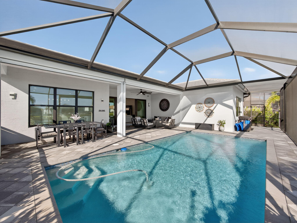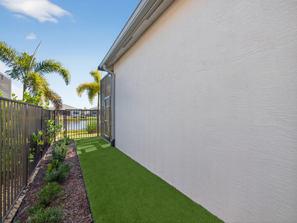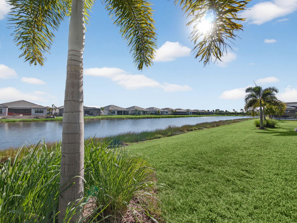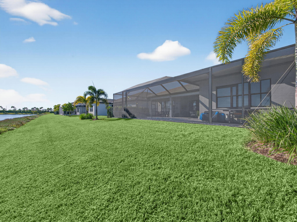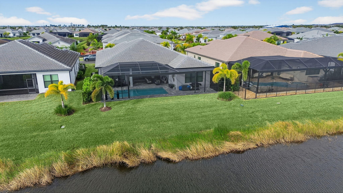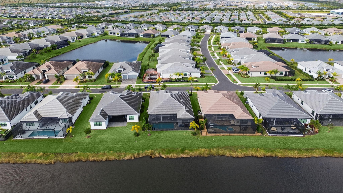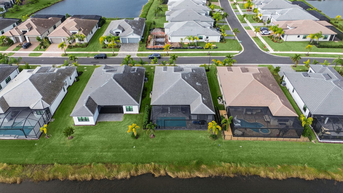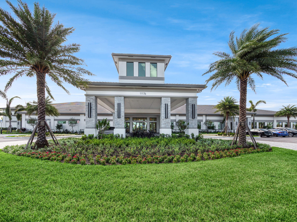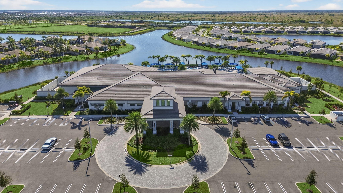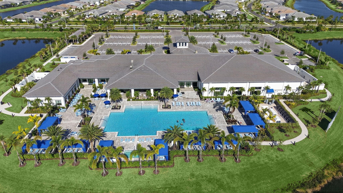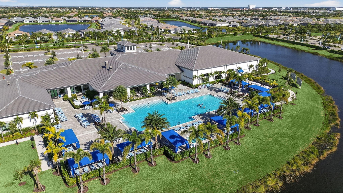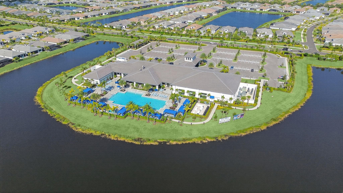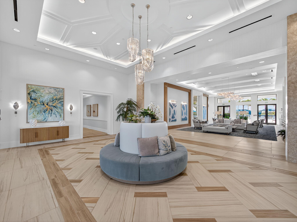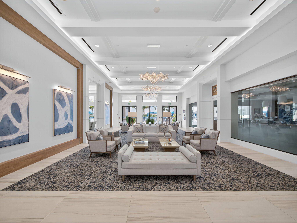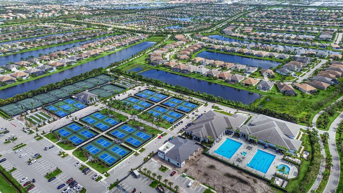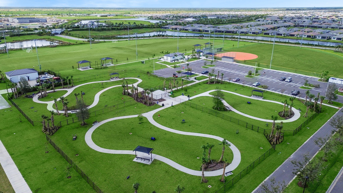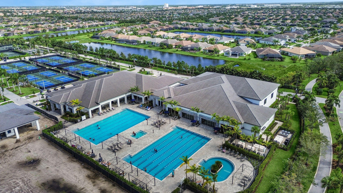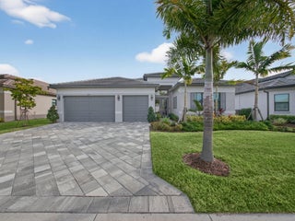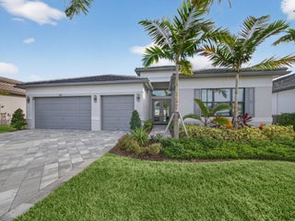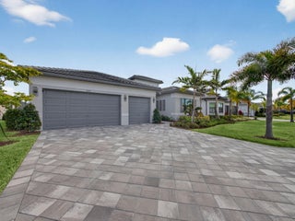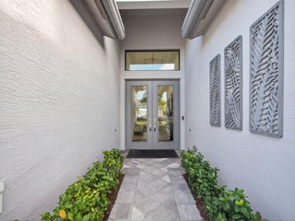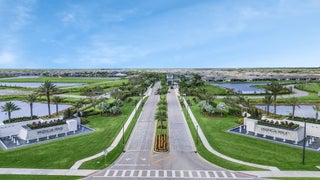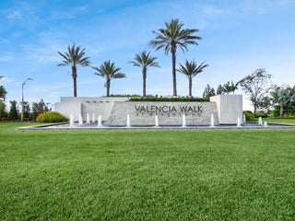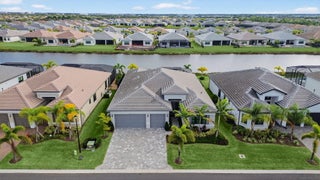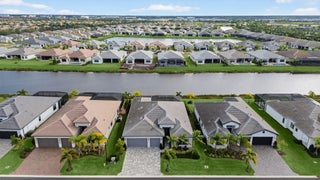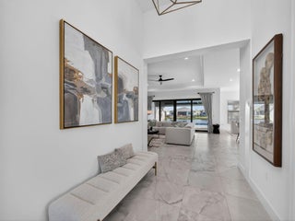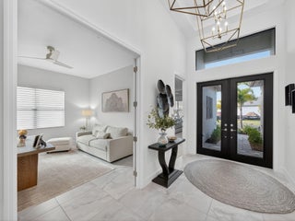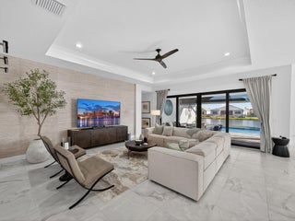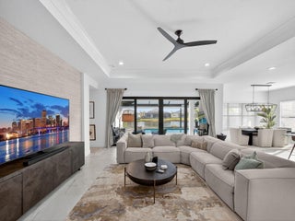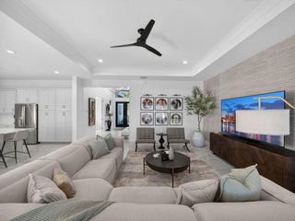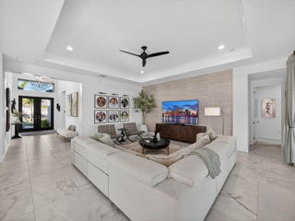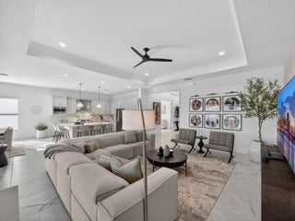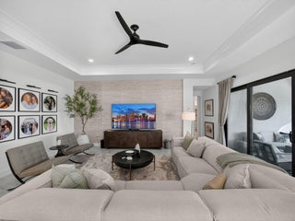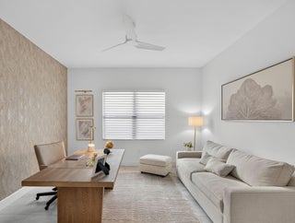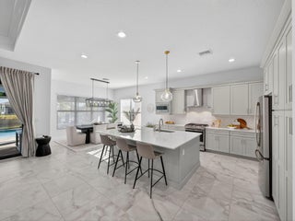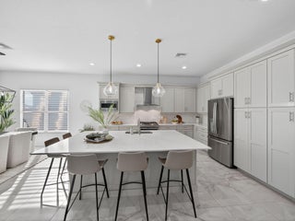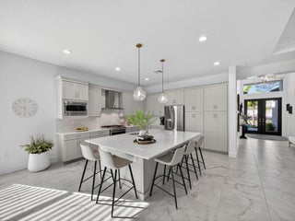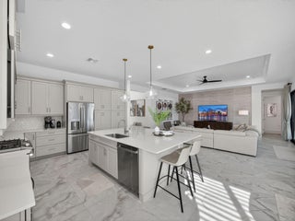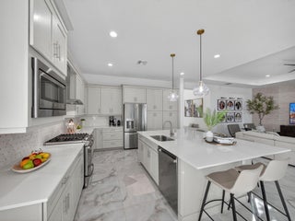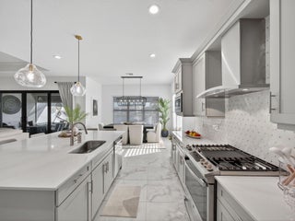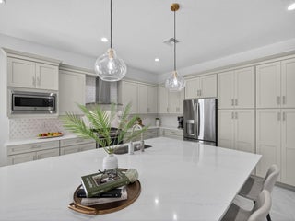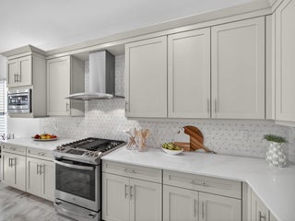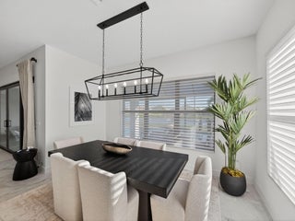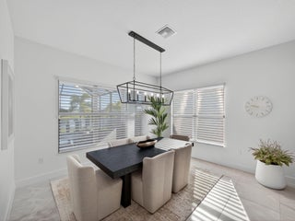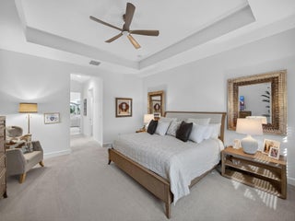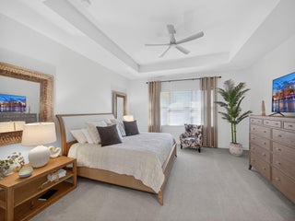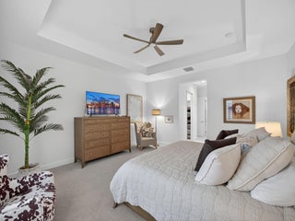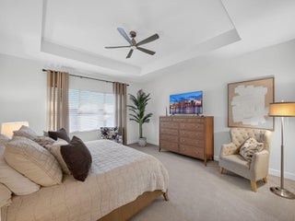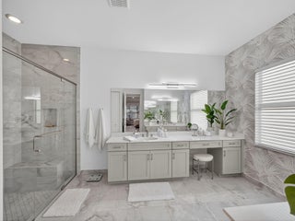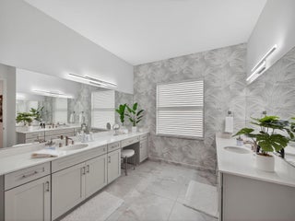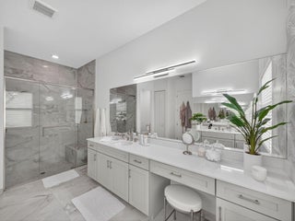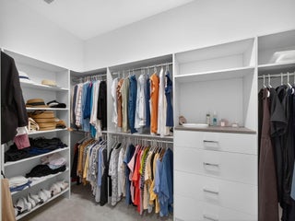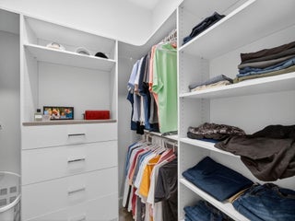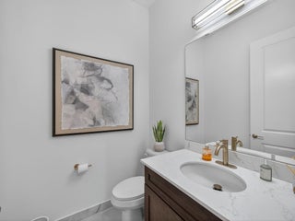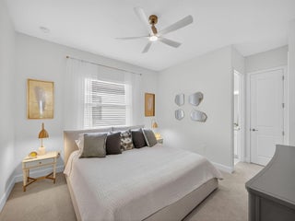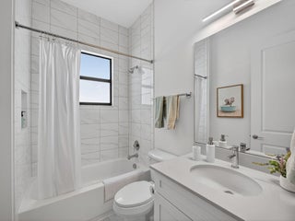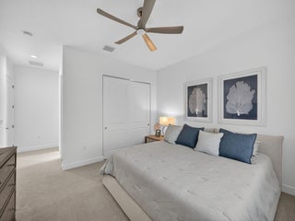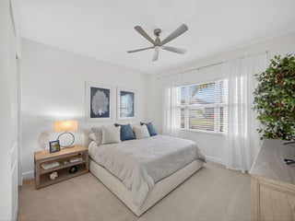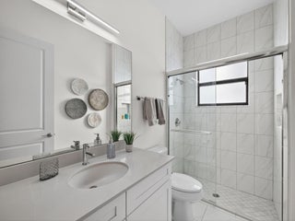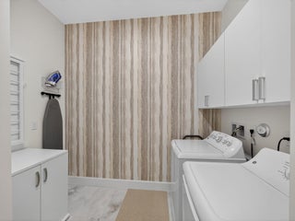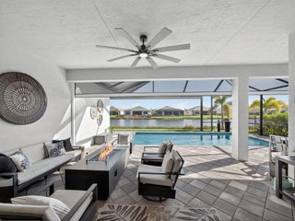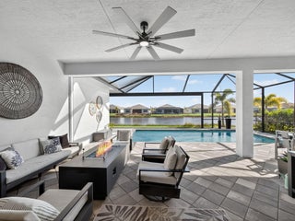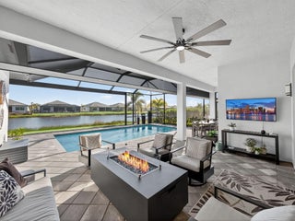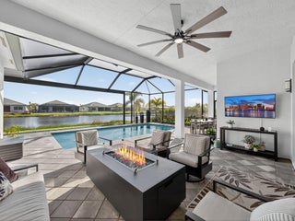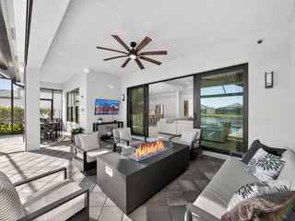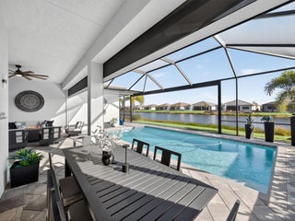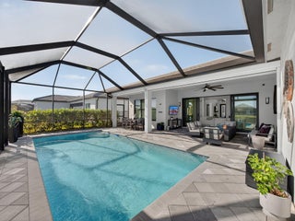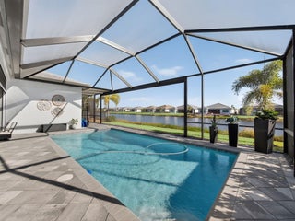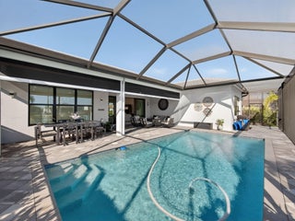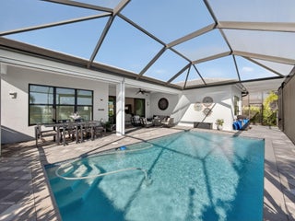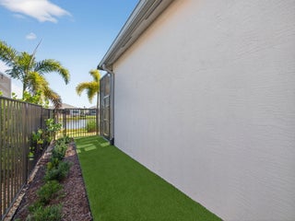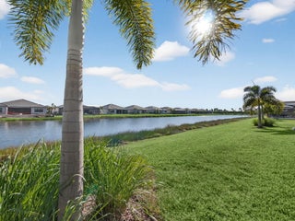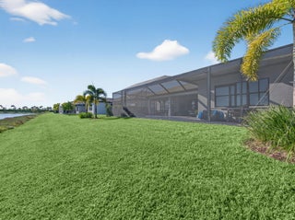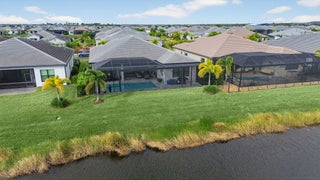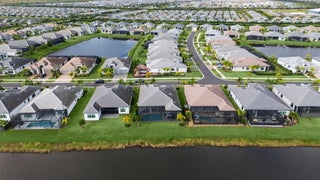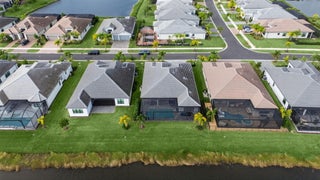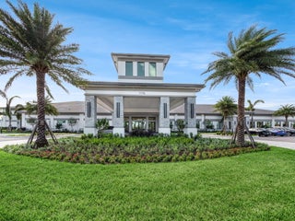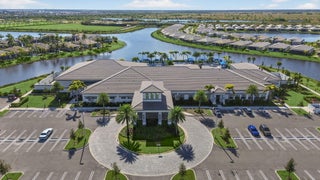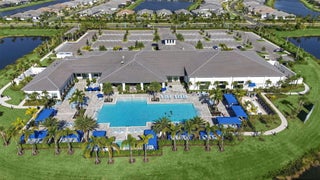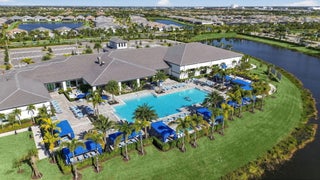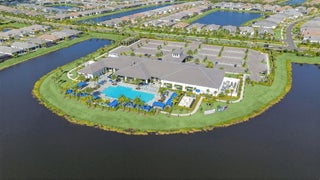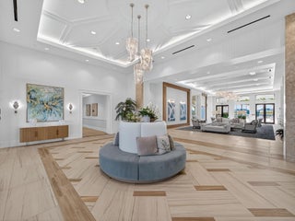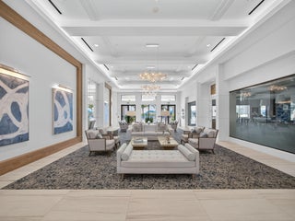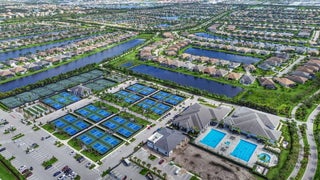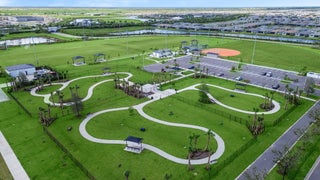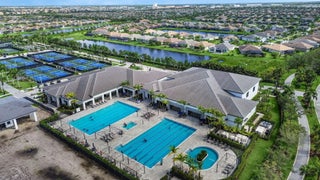- MLS® #: RX-11141784
- 12417 Sw Crystal Cove Drive
- Port Saint Lucie, FL 34987
- $1,125,000
- 3 Beds, 4 Bath, 2,736 SqFt
- Residential
Valencia WalkExperience elevated lakeside living in this exquisitely upgraded 3-bedroom, 3.5-bath home with a den/office and 3-car garage, perfectly designed for comfort, style, and effortless entertaining. Set on a shimmering lake in Valencia Walk at Riverland, this home blends open-concept living with refined designer finishes throughout.Step inside to discover custom lighting, decorator-quality details, and an expansive layout anchored by a stunning gourmet kitchen. This chef's space features a large center island, double pantries, premium upgraded cabinetry, and high-end fixtures--ideal for both cooking and gathering. The spacious dining and living areas capture wide, tranquil views of the lake and sparkling pool, creating a seamless indoor-outdoor experience. A custom pool with a gas heater serves as the home's showpiece, framed by a picture-window screen enclosure that maximizes the panoramic view. The covered lanai includes power hurricane screens, ensuring all-weather enjoyment and peace of mind. A fenced section with pet-friendly turf offers a convenient, low-maintenance outdoor retreat. Residents enjoy exclusive access to the brand-new 34,000 sq ft clubhouse, featuring a grand social hall, state-of-the-art fitness center, resort-style pool, card rooms, café with indoor/outdoor dining, covered patio with fire pit, sports lounge, and a full-time lifestyle director. Located within Riverland, a spectacular 4,000-acre master-planned community, offering: * 16-acre Sports & Racquet Club * 51,000 sq ft Wellness & Fitness Center * 5-acre Arts & Culture Center & Creativity Hub * Scenic parks & miles of golf-cart-friendly paths * A quick ride to the new Town Center with dining and Publix This is more than a home, it's an unmatched lifestyle.
View Virtual TourEssential Information
- MLS® #RX-11141784
- Price$1,125,000
- CAD Dollar$1,565,944
- UK Pound£838,958
- Euro€967,076
- HOA Fees480.00
- Bedrooms3
- Bathrooms4.00
- Full Baths3
- Half Baths1
- Square Footage2,736
- Year Built2023
- TypeResidential
- Sub-TypeSingle Family Detached
- StyleTraditional
- StatusActive Under Contract
- HOPAYes-Verified
Community Information
- Address12417 Sw Crystal Cove Drive
- Area7800
- SubdivisionRIVERLAND PARCEL B - PLAT FOUR
- DevelopmentValencia Walk
- CityPort Saint Lucie
- CountySt. Lucie
- StateFL
- Zip Code34987
Amenities
- # of Garages3
- ViewLake, Pool
- Is WaterfrontYes
- WaterfrontLake
- Has PoolYes
- PoolHeated, Inground
- Pets AllowedYes
Amenities
Bike - Jog, Billiards, Cafe/Restaurant, Clubhouse, Dog Park, Exercise Room, Game Room, Indoor Pool, Internet Included, Manager on Site, Park, Pickleball, Pool, Sidewalks, Spa-Hot Tub, Tennis, Ball Field
Utilities
Cable, Gas Natural, Public Sewer, Public Water, Underground
Parking
Drive - Decorative, Garage - Attached, Golf Cart
Interior
- HeatingCentral
- CoolingCeiling Fan, Central
- # of Stories1
- Stories1.00
Interior Features
Foyer, Cook Island, Pantry, Split Bedroom, Volume Ceiling, Walk-in Closet
Appliances
Auto Garage Open, Dishwasher, Disposal, Microwave, Range - Gas, Smoke Detector, Wall Oven, Washer, Water Heater - Gas, Reverse Osmosis Water Treatment
Exterior
- Lot Description< 1/4 Acre, Sidewalks
- RoofBarrel
- ConstructionBlock, CBS
Exterior Features
Auto Sprinkler, Fence, Screened Patio, Zoned Sprinkler
- Office: Re/max Of Stuart
Property Location
12417 Sw Crystal Cove Drive on www.stuarthomes.us
Offered at the current list price of $1,125,000, this home for sale at 12417 Sw Crystal Cove Drive features 3 bedrooms and 4 bathrooms. This real estate listing is located in RIVERLAND PARCEL B - PLAT FOUR of Port Saint Lucie, FL 34987 and is approximately 2,736 square feet. 12417 Sw Crystal Cove Drive is listed under the MLS ID of RX-11141784 and has been available through www.stuarthomes.us for the Port Saint Lucie real estate market for 54 days.Similar Listings to 12417 Sw Crystal Cove Drive
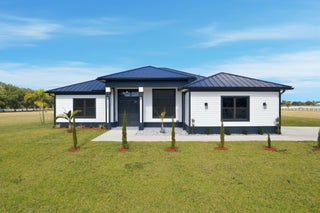
- MLS® #: RX-11060567
- 18202 Bridle Way
- Port Saint Lucie, FL 34987
- $1,189,000
- 4 Bed, 3 Bath, 2,560 SqFt
- Residential
 Add as Favorite
Add as Favorite
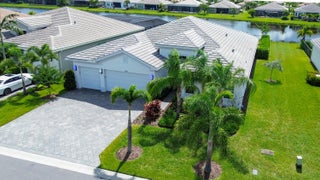
- MLS® #: RX-11106302
- 12029 Sw Water Lily Terrace
- Port Saint Lucie, FL 34987
- $1,150,000
- 3 Bed, 4 Bath, 3,312 SqFt
- Residential
 Add as Favorite
Add as Favorite
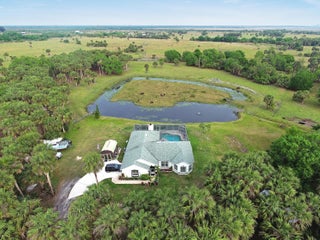
- MLS® #: RX-11128700
- 9340 Carlton Road
- Port Saint Lucie, FL 34987
- $1,169,000
- 3 Bed, 2 Bath, 1,996 SqFt
- Residential
 Add as Favorite
Add as Favorite
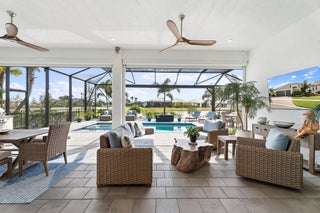
- MLS® #: RX-11142197
- 8688 Sw Cantante Way
- Port Saint Lucie, FL 34987
- $1,125,000
- 3 Bed, 3 Bath, 2,554 SqFt
- Residential
 Add as Favorite
Add as Favorite
 All listings featuring the BMLS logo are provided by Beaches MLS Inc. Copyright 2026 Beaches MLS. This information is not verified for authenticity or accuracy and is not guaranteed.
All listings featuring the BMLS logo are provided by Beaches MLS Inc. Copyright 2026 Beaches MLS. This information is not verified for authenticity or accuracy and is not guaranteed.
© 2026 Beaches Multiple Listing Service, Inc. All rights reserved.
Listing information last updated on January 11th, 2026 at 2:02pm CST.

